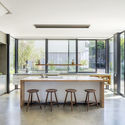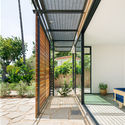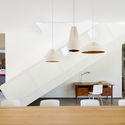
-
Architects: KoningEizenberg Architecture
- Area: 3100 ft²
- Year: 2015
-
Photographs:Eric Staudenmaier
-
Manufacturers: FSB Franz Schneider Brakel, Grohe, Miele, Abet Laminati, Amkel, Arcadia Custom, Benjamin Moore, Dex o Tex, Elite Wood Floors, Hakatai, Montigo, Nora, Plazit-Polygal
-
Lead Architect: Julie Eizenberg

























