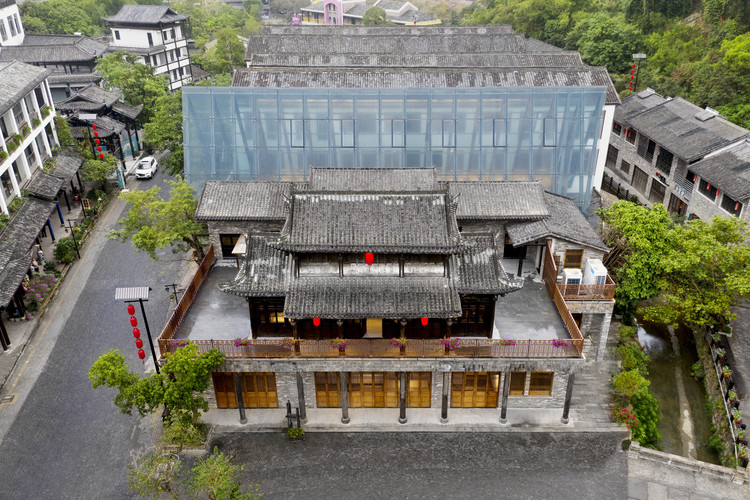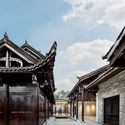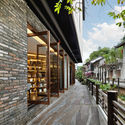
-
Architects: PleasantHouse Design
- Year: 2018
-
Photographs:En Xiao

Text description provided by the architects. Nanxianglou, one of the most expecting scenic spots in the historic Gankeng Village, Shenzhen of Guangdong Province, has gained lots of reputation abroad. From the time-honored study of literature and art to today’s history-thickened hotels, visitors can have a glance of the old architecture that celebrates the culture of Southern Fujian and the Hakkas. The architecture at the heritage area features a large scale of the solid wood structure, complemented by the deep-seated culture connotation.












































