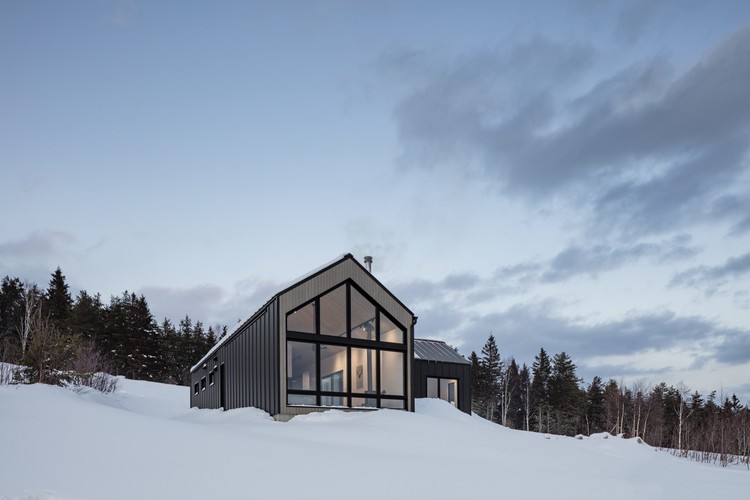
-
Architects: BOOM TOWN
- Year: 2018
-
Photographs:Maxime Brouillet
-
Manufacturers: AutoDesk
-
Lead Architects: Eric Joseph Tremblay

Text description provided by the architects. The Chalet du Bois Flotté (the Driftwood Chalet) is located on the gently sloping terraces overlooking Cap-à-l’Aigle and the river. In the distance, one can see the Malbaie River and the slow movement of its tides. The chalet is reminiscent of the first homes built along the St Lawrence Valley with their gabled roofs on rectangular massings.



Two buildings join at right angles to create a design as rustic as it is refined. The steel of the roof (which extends in places to cover the walls) together with the cedar cladding of the gables (also used in parts of the side walls) create a striking combination. The oxidation from contact with sea air will gradually give the cedar the silvery hue characteristic of seaside dwellings. The chalet’s uniform shapes the best frame the landscape, allowing access to the grounds via a terrace where the two buildings meet. Large windows give occupants a view of the region. Between sky and river, this small structure stands in an impressive landscape.

The development takes shape here, like a piece of driftwood, carried by time and currents, offering a haven of relaxation, humble and discreet, set against the opulent beauty of the landscape. Cost-effective, with simple lines which do not compromise comfortable contemplation and enhancement of the view.



The interior layout consists of two access areas. Each space is designed to meet the needs of occupants, consistent with a minimalist Scandinavian approach. Polished concrete slabs along the ground form two split-levels to increase the living space, which in turn opens to the landscape by means of an immense glass wall covering the chalet’s entire western face. A moveable ladder provides access to a small mezzanine, a veritable extension of the children’s rooms below. This offers a space for play and relaxation away from the world of adults.

































