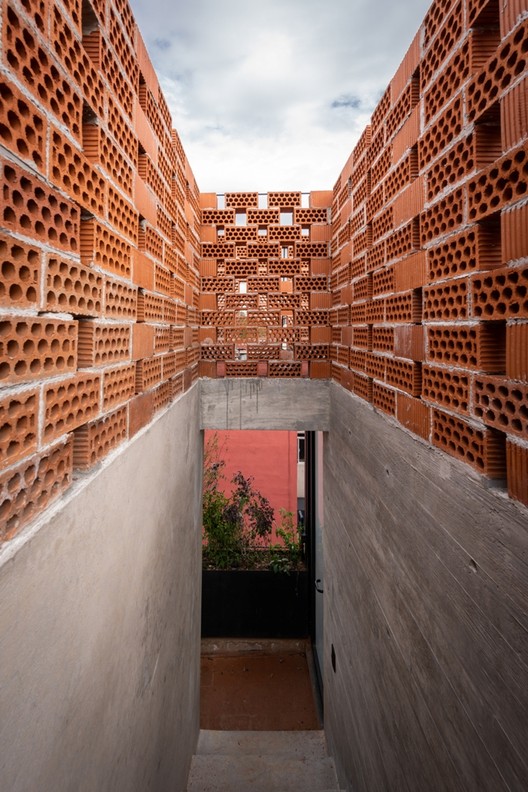
-
Architects: Alejandro Sánchez García - Taller 6A
- Area: 1360 m²
- Year: 2018
-
Lead Architect: Alejandro Sánchez García

Text description provided by the architects. In an plot with an 8 meter distance to Ceballos street, that opens to the bottom towards a large garden with a spectacular Jacaranda, 4 houses are designed on half levels with 4 meters widths and 15 meters long.






























.jpg?1550712804)
.jpg?1550712952)
.jpg?1550712998)
.jpg?1550712936)
.jpg?1550712793)
.jpg?1550712887)
.jpg?1550712902)
.jpg?1550712840)

.jpg?1550712986)
.jpg?1550712851)