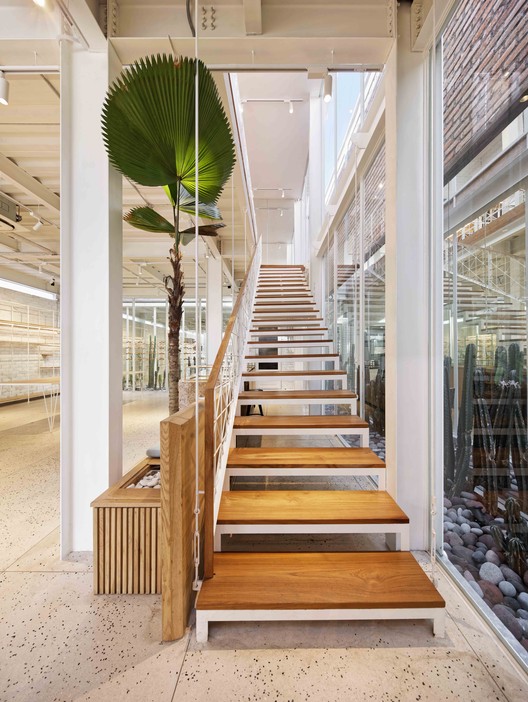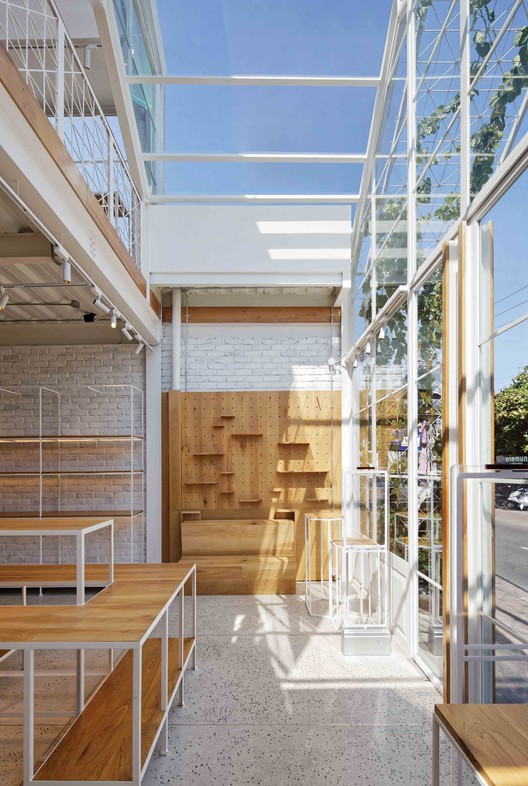
-
Architects: Garis Miring Studio
- Area: 252 m²
- Year: 2018
-
Photographs:Fernando Gomulya
-
Manufacturers: Acor, Asia Tile, Daikin, Roxy Glass, Seiv Paint, Toto
-
Lead Architects: Garis Miring Studio

Text description provided by the architects. Located in shopping district in Seminyak-Bali, “Concept Store” is an example of using contrast to make the building stands out from the surrounding. The conventional shaped pitched roof is playfully reconfigured, composing sense of scale and dimensions to create a unique modern facade.




























