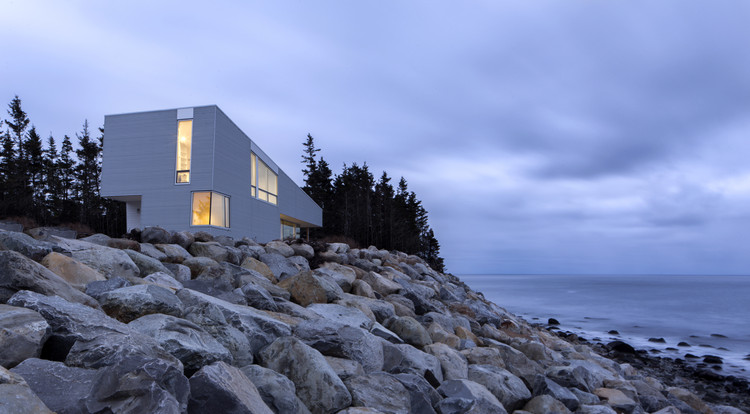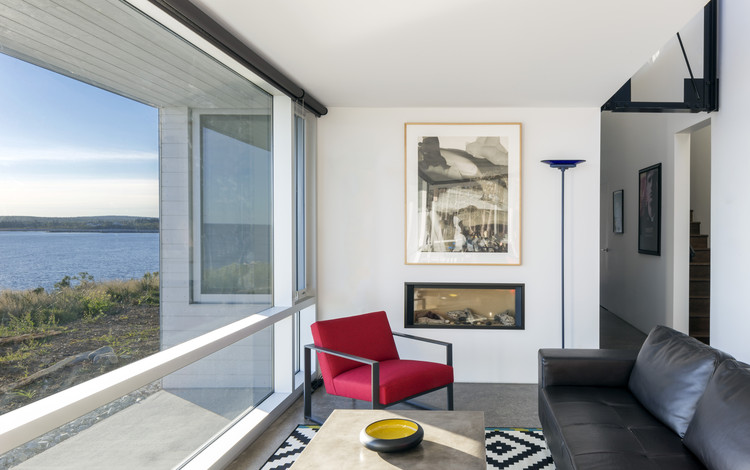
-
Architects: Mackay-Lyons Sweetapple Architects
- Area: 2200 ft²
- Year: 2016
-
Photographs:William Green
-
Manufacturers: Grohe, Bosch, Cape Cod, Commdoor Aluminum, Galvalume, Kohler

Text description provided by the architects. This is a house for a retired writer returning to Canada from the United States with a fantastic book collection. The scheme creates an experience of living amongst his books.



This long, galvalume-clad wedge house is sited on a cliff on Nova Scotia’s south-western Atlantic Coast. It both fits into and takes possession of the landscape. The plan addresses the human need for prospect and refuge, by contrasting a mute, protective, north service wall facing the woods, with a glazed south wall facing the sea. Large ‘bites’ are subtracted from the monolithic form to create a covered entrance and a covered terrace.

The main interior feature is a long, sky-lit slot, which acts as an orientation device to connect the entry, master suite, great room, and generous second floor library. The library contains a giant south facing window that opens over the sea and a bed box for guests. One passes through the library’s shelf walls into the master bedroom, further reinforcing the feeling of refuge, after leaving the ‘prospect’ of the library.

The exterior bites are finished in white, channel-joint wood boards. This softens the transition between the silver envelope and the completely white interior, which invites the bold Atlantic Ocean in.


























