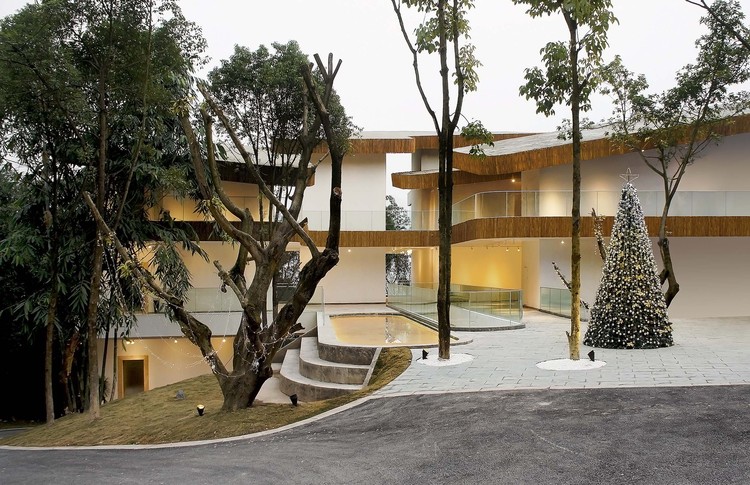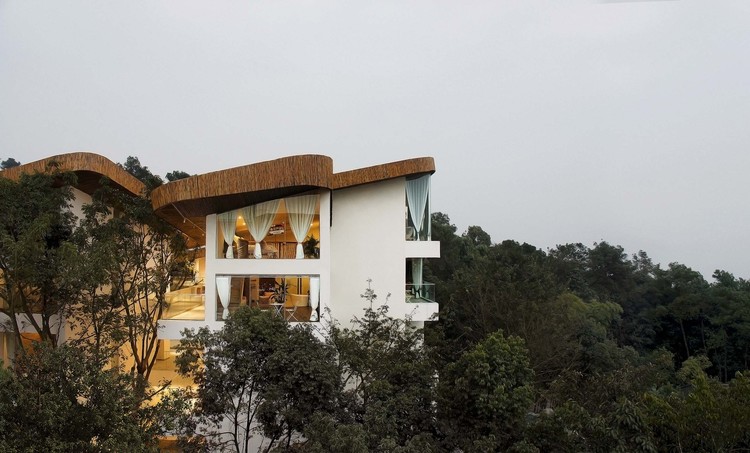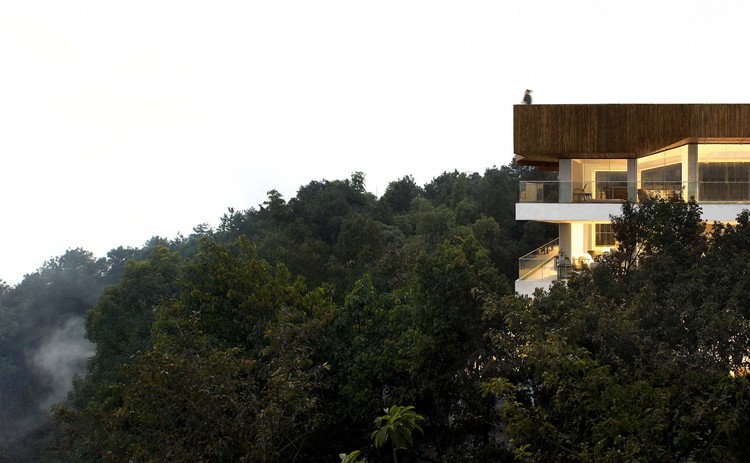
-
Architects: Linjian Design Studio
- Area: 4680 m²
- Year: 2018
-
Photographs:Yang Zhao

Text description provided by the architects. The project is located in the South Bank Scenic Area of Chongqing City, China. The original site is a 20 mu old courtyard, which is a few random single buildings at the end of the last century. The terrain is very undulating and the vegetation is dense. Therefore, the rich level of natural environment is our greatest advantage, and the difficulty of old buildings transformation is our greatest challenge.


One of the greatest characteristics of Chongqing is that the topographic elevation difference is very large, the topography is changeable, and it is a very three-dimensional city.The project plot is located in the mountains of the Nanan area, so it is named Nanshanli Hotel. Our inspiration source is the outline of the mountains, the outline of the tree tops, the outline of clouds and the outline of the sky. We hope that we can reconstruct the outline between nature and architecture, give the mountains a new level, and give the buildings a more natural experience.



The project site is located on the south bank of the mountain, the height difference between the north and the south is about 13 meters, the entrance is on the North side, and the view is excellent above the tree tops on the South side. So the first step is to make good use of the height difference and the best perspective of the topography.


Because the original buildings are different in height, angle, and relationship between front and back, which is a combination of their own affairs, without overall coherence, the actual use and space feeling are greatly limited, so in addition to sorting out the spatial relationship of each space, our renovation action mainly focuses on "adding an outdoor corridor" to connect all buildings and users from the function. Starting from the lobby, you can get to any position of the building without any stairs, and shuttle freely between buildings and tree tops. From the sense of experience, the boundary between the vegetation surrounding the building or the vegetation surrounding the building is blurred, and the architectural language and the natural landscape can be better integrated.


As a hotel, the experience of the guest room is one of the core spatial feelings. We hope that every guest room has the feeling of embracing nature, so that guests feel their room a part of the outline of the mountain.

We hope that the restaurant is as transparent as possible, so we give it a central outdoor patio, which makes its plane form a "U" shape, people can maximize the feeling of natural embracing and overlooking the horizon.


We hope that there will be some small scenery in every corner of the public space, so that people walking in the space can see little surprises everywhere.
































