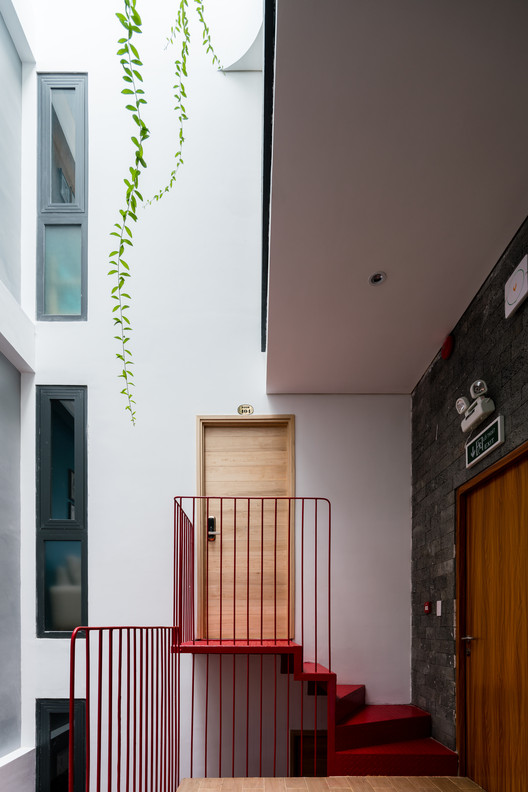

Text description provided by the architects. Vung Tau is a travel city which has good site being near the most developed zone of Viet Nam- South East area. Many kinds of accommodation and travel service grow up. Having necessary of apartment among young and dynamic market and hard competing, the owner found H2 to solve problem of economy, function and aesthetics for lot of ground about 100 m2 at 19 Ho Quy Ly, Thang Tam ward, Vung Tau city, Ba Ria – Vung Tau province.

First problem is economy:
Lay out the space and the rooms tidily, smart and maximally while make sure the area for each room and function. Causing rule of high and number of floor, we give a miscellaneous floor and high design to maximize the storey in behind part of building and use the garret in front part to increase space of the rooms.

Second is about function:
Basement is for parking and technique.Ground floor is for vestibule and building service. Upper floors (2nd to 5th) are laid out rent rooms, that: Front building part is for tiny houses which restroom, kitchen and living room combining together bedroom as well as workroom are designed upper side.Behind building part is for normal rent rooms with living room and bed room connect thoroughly that can be closed and opened flexibly by a curtain while kitchen and restroom are laid out smart.



Front and behind side are set miscellaneously for the economy above. The 6th floor is penthouse including living room, kitchen, 2 bed rooms and 2 rest rooms. Living room and kitchen are also designed thoroughly to make space more widely, exploit best view to the front and the void. We get the optimization in using closet and shelf.

All space are connected by an elevator and a stair at center of the building, combing with the void that can get the nature sunlight and wind from above. There is an iron stair system among the void to link tiny houses and normal rent rooms be ending with a hanging tree tub at penthouse to make spot light. The front part of the construction also has a hanging balcony that covered by wood louver to carry more insulation, ventilation and green space to relax.

Last but not least is about aesthetics:
We set a large space at the face of building to plant trees and give a place to hide the outdoor unit. Materials for penthouse are concrete ceiling, wood wall. The vestibule is designed with wood and whetstone perron that make space friendly and more aesthetics. Other interior materials are natural wood and white HDF or oak veneer HDF warmly and brightly. We can get 2 views maximally from the front and behind of building to the city
























TH.jpg?1549495739)






