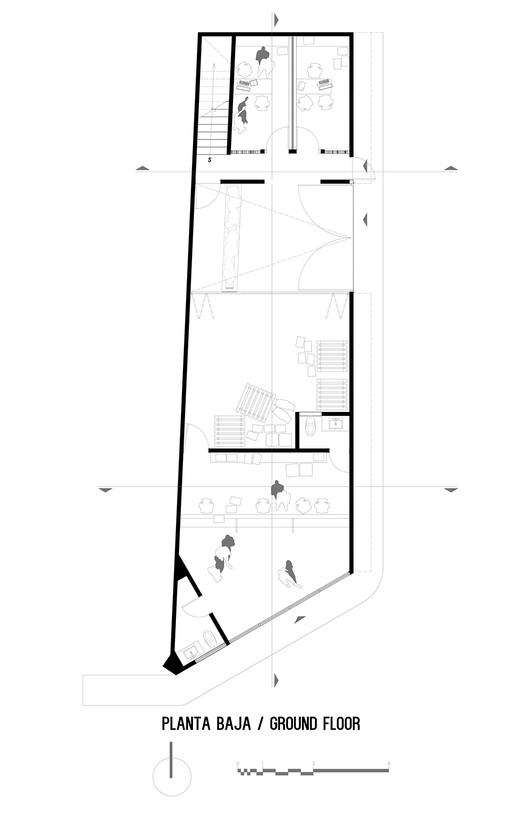
-
Architects: Cubo Rojo Arquitectura
- Area: 268 m²
- Year: 2018
-
Photographs:César Béjar
-
Manufacturers: Cemex, Interceramic, Laguna Mosaicos, Limsa, Tecno Lite

“La Ganadera” is a commercial building for a local association of livestock farmers in the city of San Francisco del Rincón, Guanajuato. The architectural program attends the following needs: meeting area, offices, drug store, warehouse, kitchen, and terrace. The emplacement is given in the corner of the main street that seeks an immediate visual answer, through a dynamic composition and the acknowledgment of solid material composition.


The team decided to lean on stereotomic and vernacular architecture, that looks forward being touched by the dust, wet by the rain as well as its founding in the vegetation its own shadows. Through color, texture, the mud’s irregular walls, concrete, and wood, we grant a character that can easily bring the users reminiscences of the countryside which is essential for their lives.

The volume of the composition is composed of a solid element and an empty one that balances each other out. This last element divides the composition moreover, it also has inclinations and floating elements which attempts to evoque the archetype of the farms.

On the ground floor, the basement that´s in contact with the earth and mud, therefore it becomes a mirror for the shadows of the trees and the city life. On the other side, the top floor volumes keep contact with the interior patio in the most convenient way, with specific empty spaces for some cases or with large openings for other dynamics. The solid and linear elements represent the human creation which contrasts with the lattice that represents the natural complexity.





























