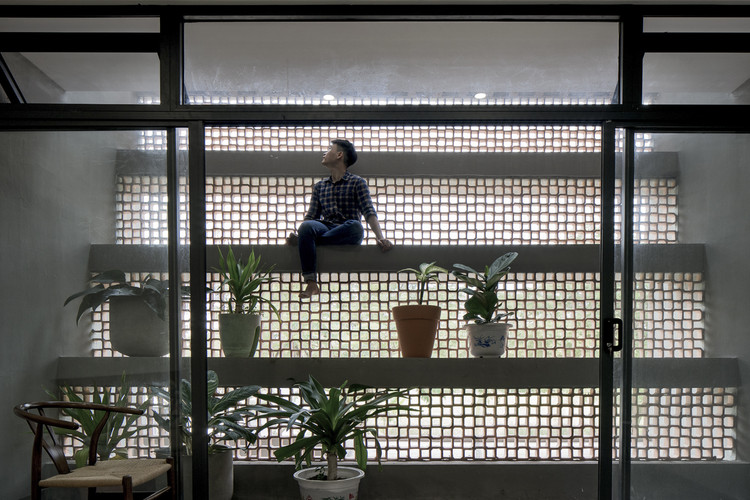
-
Architects: G+ Architects
- Area: 43 m²
- Year: 2017
-
Photographs:Quang Tran
-
Manufacturers: AnCuong, TAICERA, TOA

Text description provided by the architects. ANHS House is located in the newly developed residental area in the suburb of HCM City surrounded by weeds and canal, is the place of many insects impacts on community. The same as a life of human in Mekong Delta of Viet Nam, the enviroment with a variety of insects adversely affects their daily activities, they have to live depend on mosquito net. That challenge creates an opportunity for architect to design a place adapt to the surrounding environment.



The house is the family of 3 generations ( grandparents live with their children and grandchildren ), in the midst of quite and fesh residental area, our design need a ventilation to take advantage of the airflow but also avoid insects.
The priority of architects is always not only design a fully equipped accommodation but also the experience of space, light and wind inside the house. Our concept presents an open space for both the horizontal and vertical dimensions of the house to take advantage of natural light and wind, is essential in green and airy environment.

The design liberate horizontally our space on the bottom and top floors with the continuation of the living and dining, the top floor is completely released being an indoor playground and the shrine room, becomes a cuboidal element floating in the vast space.



Main façade of the house is the form of cross-cast concrete beams are shaded from the outside with the function of blocking rain and sun also being a multi-functional level to sit or place bonsai pots inside. The combination of ventilation tiles and insect-proof mesh is a membrane protection, like a huge mosquito net covering the inner family activities.
Finally, in this project, we want to express new concepts in architectural thinking in accordance with the local context.





















