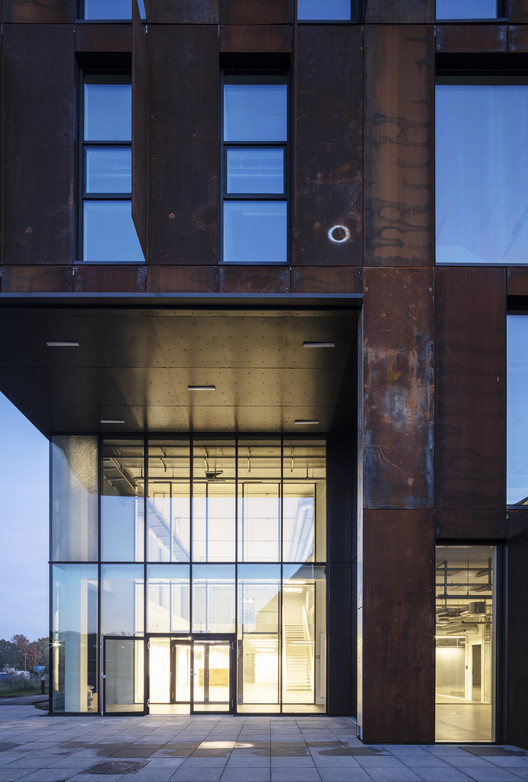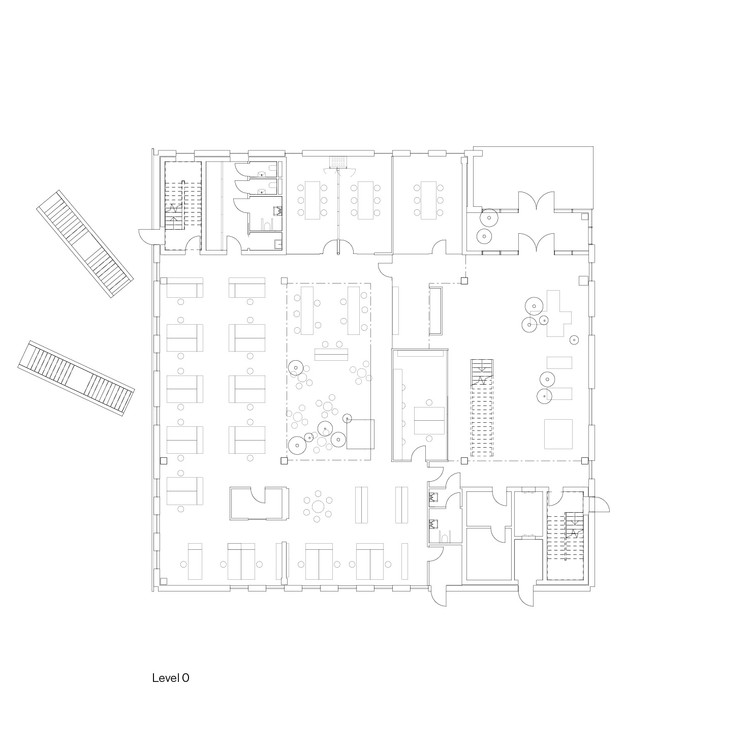
-
Architects: Christensen & Co. Architects
- Area: 6000 m²
- Year: 2018
-
Photographs:Niels Nygaard
-
Manufacturers: VELUX Group, Bostik, Jönsson inventar, Norisol, Taasinge Elementer

Text description provided by the architects. The design for Helsingør Power Plant´s new HQ supports the narrative about the municipality’s sustainable supply technologies – from wastewater treatment to energy and waste handling. The project comprises the Cube and Operating Facilities, two buildings that will stand adjacent to the power plant with its distinctive architecture. The facility forms a protective shield around the central working area while screening the surroundings from noise.

The Cube is a rusty-red building clad in corteen steel that corresponds with the colors of the surroundings. Inside the building opens up a space for interdisciplinary collaboration. The ground floor houses administrative functions, a customer centre, and an exhibition area, organized around an atrium, where daylight flows from large skylights. From the customer centre on the ground floor, there are views to the entire building.


On a balcony above the customer centre, there is a lounge and canteen, while offices are placed on the top floors. The Operating Facilities house all operations and has simple lean-to roofs for garages; here the storage areas are built around an open courtyard.


















