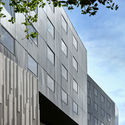
-
Architects: Runa Workshop
- Area: 217000 ft²
- Year: 2018
-
Photographs:Dror Baldinger
-
Manufacturers: American Stone Company of Texas, Delightfull, Finelite, Kovach, Legacy Precast, Porcelanosa Grupo

Text description provided by the architects. Located along Barton Springs Road overlooking the iconic Lady Bird Lake and Downtown Austin, the site is in the center of cultural activities that define the city. The property, which once hosted a restaurant and later a surface parking lot, remained undeveloped for many years due to its location within the 100-year floodplain. The narrow proportions of the site, limited public access, zero lot line on two sides, three restrictive covenants and a complex Planned Unit Development (PUD) added to the project’s challenges. These restrictions defined the design parameters used in creating 3D representations of the development constraints.

The 3D models allowed for building form explorations that optimized the site while minimizing the influence on the floodplain. Sustainable design practices were a continuous focus, helping to reduce the local environmental impact while pursuing LEED Silver and an Austin Energy Green Building 2 Star rating. Incorporated into the design is an on-site pedestrian path serving as a connector between the waterfront park, nearby amenities and the neighborhood.

The presence of water became a common theme on this project. The architectural language is derived from the systems of local overlapping streams, volumetrically expressed by three shifting volumes, like limestone riparian ledges. The upper building mass signifies a serene pool, like one might find at the top of a waterfall. The placid aesthetic of this programmatic volume relates to the office environment. The middle volume, hosting the garage, evokes water in vertical flow cascading over a limestone ledge. The lower volume of the building is the refreshing redirection of the cascade as it unites with the urban streetscape, splashing with activity, connectivity and promise.




















