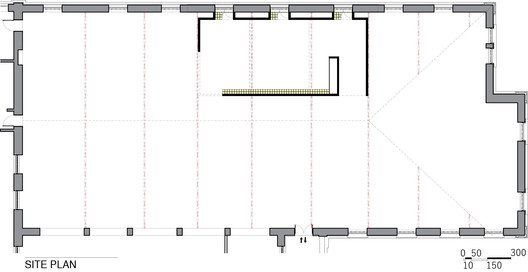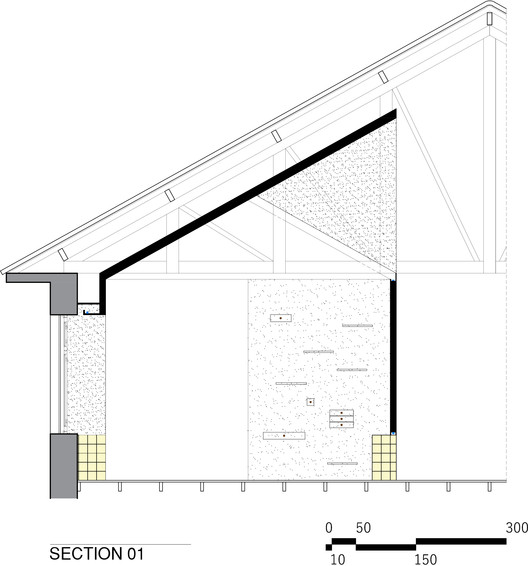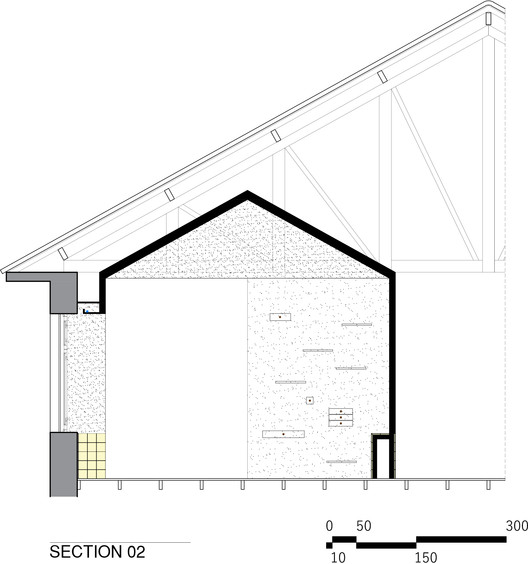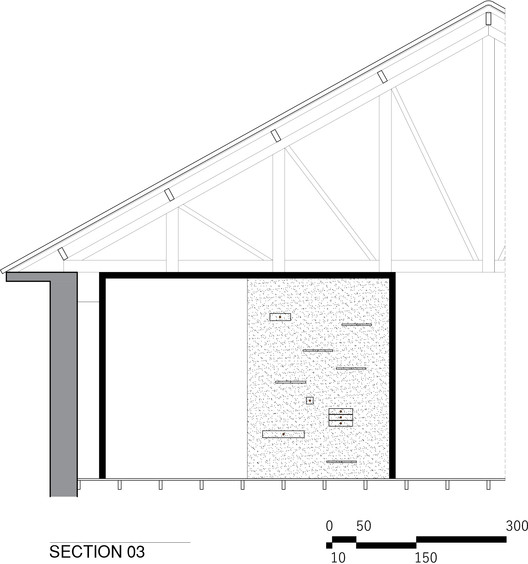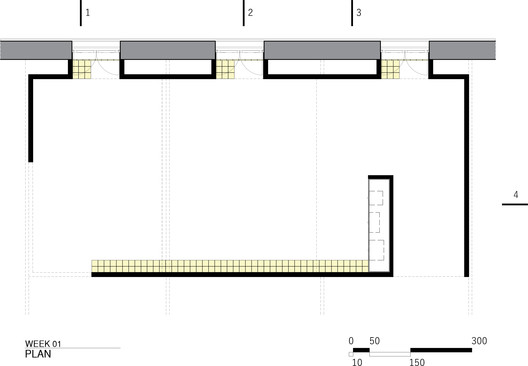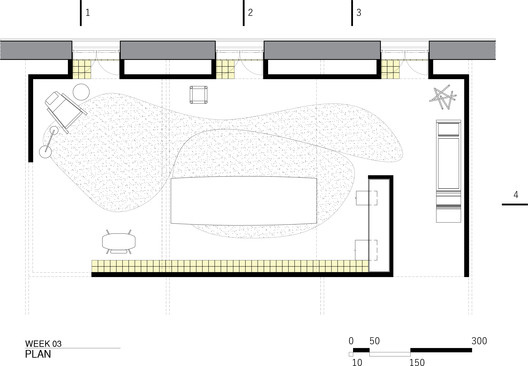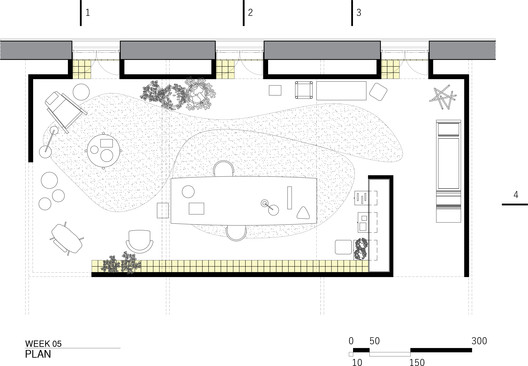
-
Architects: Play Arquitetura
- Area: 559 ft²
- Year: 2018
-
Photographs:Jomar Bragança, Studio Tertulia
-
Manufacturers: Alva Design, Bianca Barbato, Coral, Galeria Celma Albuquerque, Innere, Ladrilhos Barbacena, Líder Interiores, Marie Camille;, Pé Palito, São Romão, Templuz, Terra Tile, Topy System

Text description provided by the architects. The installation was part of the 24th annual Architecture and Decoration exhibition, CASACOR Minas, which took place in the city of Belo Horizonte, MG-Brazil, between August and September of 2018. The event happened in a building listed by the Historical Heritage where the former headquarters of the Belo Horizonte Railway Network was located.






























