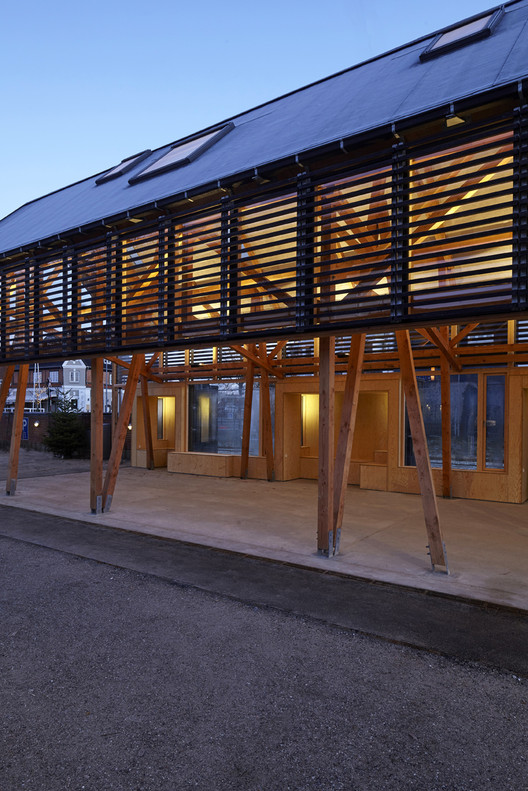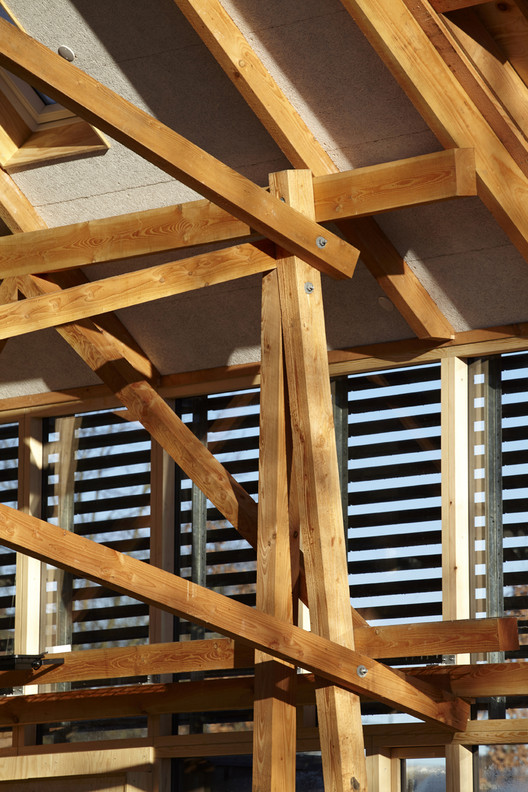
-
Architects: DANO Arkitektur
- Year: 2017
-
Photographs:Thomas Mølvig
-
Manufacturers: Troldtekt, VELUX Group, Gammel Rye Vinduer, Icopal, Thermowood & Douglas Timber, VMZINC

‘Torvehallen’ – a covered market in Ry
A small charming railway town of Ry, surrounded by large forests, hills and lakes, has a new wooden building – a construction designed by DANØ Arkitektur, to effectively define and activate the central urban square.

The building provides a covered space, a flexible shelter from the sun and rain for almost any activities – market, concerts, children’s play or just a place to relax, but – equally important - to give the urban space character and identity – even when the structure and the square is left empty.

Archetypal longhouse
The building is a charming addition to the townscape. It comprises a simple longhouse with open gables and a front with transverse strips made from black-painted wood. It is discreet and simple, yet has a certain presence due to its height, restrained lines and its archetypal design.

From a distance ‘Torvehallen’ belongs to the surrounding more traditional building typology, but a surprise awaits visitors when stepping inside. The load-bearing construction itself is elegantly built from sawn timber of reddish Douglas Pine. The structure is complex at first sight but is in fact based on a repetitive concept with simple joints – providing the structural stability – an honest all-visible construction.

One might imagine a resemblance to the surrounding forest – the tree trunks - the crowns of trees. The sunshine flowing through the building creates a beautiful interplay of shadows, and when darkness falls, the wooden construction is illuminated – presenting its inner playfulness to the outside – adding a warm glow to the entire urban space.

On the facade along the railway the building is more closed, creating a back to the square, with seats and niches made from plywood, but also large windows to allow lightness and visibility through the building.

The second stage of the project will see the addition of two more modules and a small café, and the gables will be closed off with glass. The structure is prepared for large glass sliding doors in the long facade, to be left opened and closed when required - for further flexible use all-year around.






















