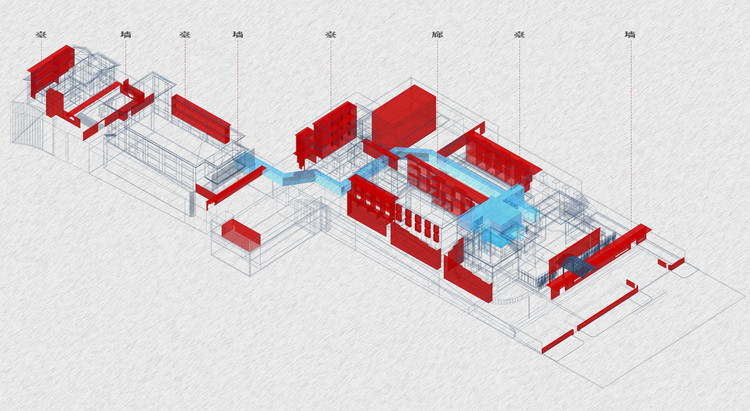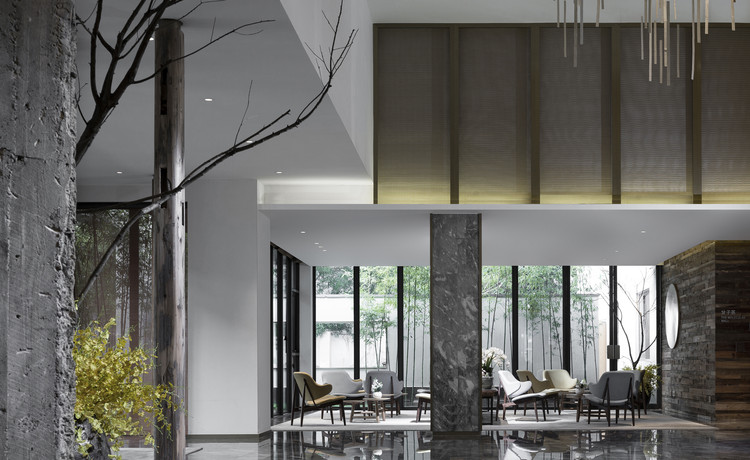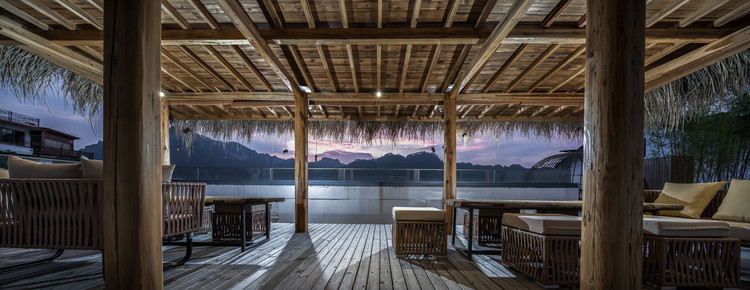
-
Architects: Wuxiang Space Architecture Design Studio
- Area: 15000 m²
- Year: 2017
-
Photographs:Beijing Fujue Photo

Text description provided by the architects. A ruined training center of state-owned enterprise is renovated to be an oriental esthetics hotel in the main road of Mount Wuyi Resort, Fujian Province of China. The commissioned designer said that, “Mount Wuyi has important status in Chinese history and culture, and we believe this deep connection when we first time stepped into this long abandoned courtyard.”


Building area of hotel covers 8,000 m2 and the public area of landscape architecture is 7,000 m2. The refurbished hotel serves more than 120 guest rooms within 12 room types. The spirit of “Seclusiveness and Tea Culture” of Mount Wuyi is refined and redeveloped in design language. Moreover, local & natural elements are applied to create an oriental esthetics courtyard space with strong feature of Mount Wuyi tea culture.


Intensive study of the content of “Seclusiveness, Buddhism and Tea Culture” becomes the keywords in processing with architectural layout setting, architectural form design, landscape design and indoor decoration. Interpretation of “Seclusiveness, Buddhism” in this case is summarized as “poetic charm, tea drinking and Dao talking, delightful weather and beautiful prospects, and awaken to the truth”. The design intends to merge Chinese tea culture with Buddhism esthetics life theory reaching out of YUE (happiness) within comfort, relax and pleasant room spaces.


Architectural outdoor design keeps on Anhui building style of white wall and gray tiles. Landscape architecture elements such as hall, wall, corridor, terrace and courtyard are connected with natural stones, water, bamboo, and woods to form spatial pattern. Private space is enclosed by wall and corridor provides shelter and perfect point for visitors enjoying pleasant scene especially in the rain. Wood materials recycled from abandoned houses are reused which keeps the memory of the past as well as realizing of low carbon construction. Over 100 old trees in the site are retained for protection and low impact development.

Tea culture is decomposed into hotel VI design, construction, decoration and management and services providing. The visitors may see, feel, listen, smell, taste, and get heart consciousness of tea culture expression within hotel spaces. This output of culture and life style combining with mild climate in Mount Wuyi provides the hotel warm atmosphere both indoors and outdoors, forming a bright, comfortable, healthy residential area. The interior decoration of each room has its own merits and characteristics and tea elements are exhibited in it appropriately.


Beijing Wuxiang Design is commissioned with the architectural, landscape and interior design of this project and coordinates with all related professionals in the reconstruction process. The designers do measurement and draw mounts of data that is deficient for history reasons. In the rainy and humid weather, the designers settle down on the site handling practical problems and doing adjustments in the design scheme. In Mount Wuyi Resort, this vacation hotel, which covers area of 15,000 m2, has become a leisure tourism resort with functions of tea culture experience, esthetic accommodation, food and drink catering, Yue Mingtang cultural and creative industry development.


























