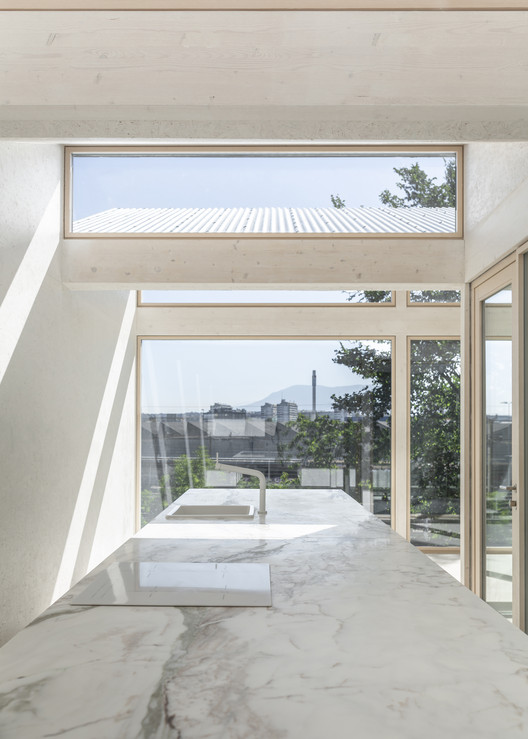
-
Architects: Leopold Banchini Architects
-
Photographs:Dylan Perrenoud

Text description provided by the architects. CasaCCFF is a domestic factory floating above an untouched garden. Mimicking the surrounding industrial shed roofs, the large open volume is filled with sunlight. The views of the exterior are carefully framed to create a brightly lit intimacy in this highly urban environment.

























