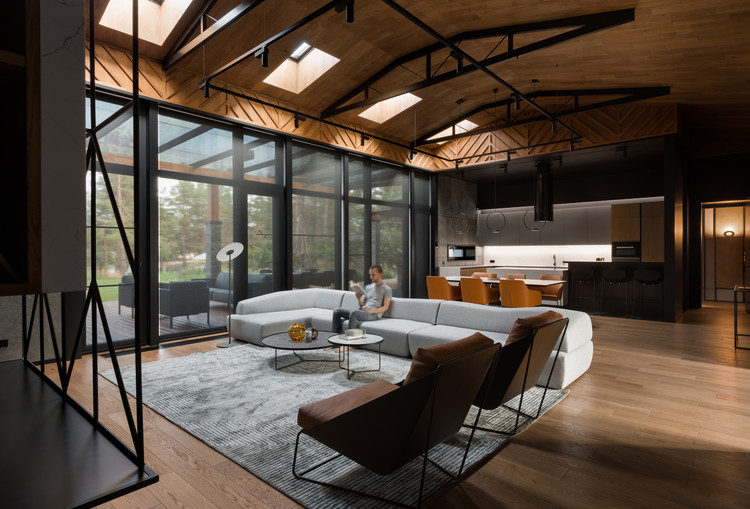
-
Architects: Denrakaev
- Area: 150 m²
- Year: 2018
-
Photographs:Andrey Avdeenko
-
Manufacturers: Andreu World, Minimomassimo, Misinforms, Santori Narciso, Sattle Slim Wall
-
Lead Architects: Denis Rakaev

Text description provided by the architects. The villa has a clear and understandable structure. The central part is occupied by the common space of the Living Room, which combines: a sofa area, a dining area and open kitchen.



On the right and on the left, two residential wings adjoin the living room, which can be reached via two independent corridors. In the left wing there is a Master Bedroom with a separate bathroom, a bathroom and a Wardrobe room. In the right wing there is a Cabinet, transforming, if necessary, into the Guest bedroom.


When the Cabinet has its own bathroom and toilet. From the common living room space there is a separate exit through the vestibule to the economic block of the house. It housed here: a boiler room, an additional bathroom and a garage for two cars.
































