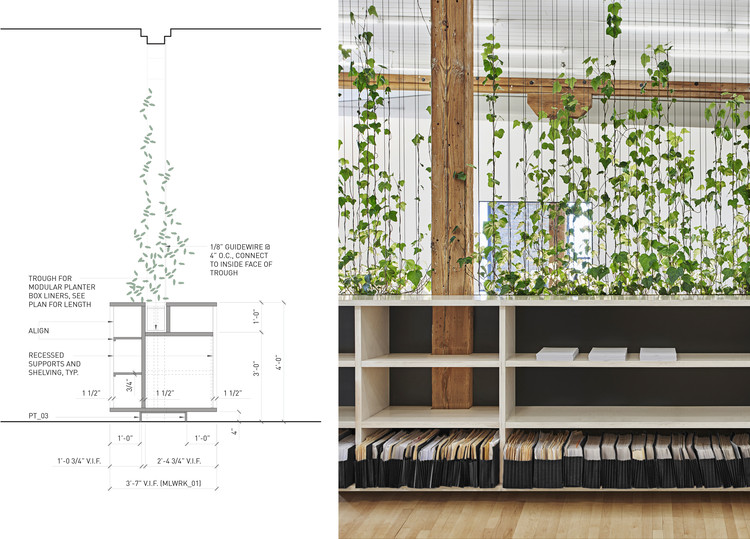
-
Architects: Vladimir Radutny Architects
- Area: 4000 m²
- Year: 2018
-
Photographs:Mike Schwartz Photography
-
Manufacturers: Fisher & Paykel, Flos, Herman Miller, Krownlab, interior define
-
Lead Architects: Vladimir Radutny, Ryan Sarros, Fanny Hothan

Text description provided by the architects. When visiting this understated manufacturing loft for the first time, we were captivated by the intrinsic elements of raw masonry walls, the distressed timber structure and the abundance of natural light. Its immediate connection with the urban context captures the noise of city traffic, the views of elevated trains and the Chicago’s most iconic architecture. To us, these spatial nuances needed to be emphasized and brought forth for all users of our client’s new law firm.



The development of the office plan yielded a choreographed configuration of heavy posts in various proximity to new partitions, openings, and circulation. Blank white walls weave in and out of the building’s columnar forest, like a sculptural installation, reflecting light and absorbing shadows. Offices with greater privacy needs are separated and pulled away from the adjacent exposures, forming a light-filled lounge at a corner pivot space. Extra-large openings are cut out in the new walls, enabling a direct working connection between the partners and their supporting legal team. Underlined in blackened steel these large apertures act as visual conduits towards the exterior and facilitate direct daylight deep into the inner working zones.

The heart of the office environment is anchored by plant life, via a delicate field of ivy, serving as a separation between work space and the kitchenette. Within the main storage element, the translucent green screen lightens the massiveness of this object visually suspending it from the heavy timber beam. Unlike the storage element, the block like desks anchor the work area. Intended for flexible use, and are oriented in the direction to maximize city views both through and in between the perimeter white walls.



Spatial design opportunities within timeworn structure exemplifies how thoughtful planning and organization is able to enrich the daily experiences of the individuals using their workspace.





















