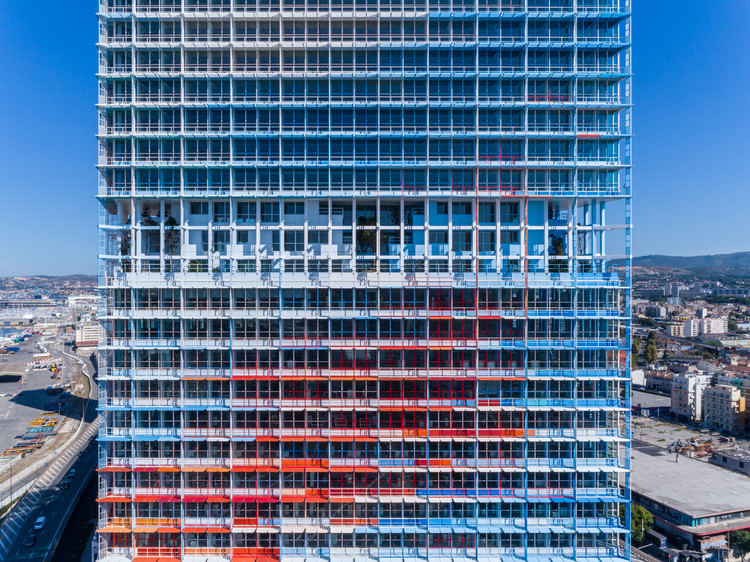
-
Architects: Ateliers Jean Nouvel
- Area: 46767 m²
- Year: 2018
-
Photographs:Stéphane ABOUDARAM | WE ARE CONTENT(S), Michèle Clave

Text description provided by the architects. Large cities have towers close to their center in order to avoid expanding too far, and to limit daily commutes. They use existing service infrastructure and transportation systems, naturally making them sustainable and urban in all the senses of these two terms. This observation explains the growth, by the sea and in the heart of the Euroméditerranée development, of the family of tall silhouettes created by these various towers.

The eldest has already been easily identifiable for several years – it was designed by Zaha Hadid for CMA CGM. In the wake of this first beacon, three other silhouettes stand out. Two little sisters, designed by Jean-Baptiste Pietri and Yves Lion, o er apartments with fine, uninterrupted views over the sea. As for the big sister, the third, her ambition is to provide space to work in the Marseille sky. My job, it seems, is to give her the best possible genes!

Towers all over the world look too alike. They often appear interchangeable – they could exist anywhere. Too rarely do they describe their city. They are tall, but anonymous. Sleek parallelepipeds, they reflect a great deal behind their too- shiny curtain walls.

Informed by this awareness and these critical considerations, my proposal is a tower that is singular. Its ambition is to belong clearly to the dense Mediterranean sea air. It displays its desire to play with the sun and draw shadows on the sky... But only light shadows, simple geometries to create complex mathematical games. And, yes, always simplicity and complexity...



I imagine this tower. I speak of it. I call it La Marseillaise. Be assured, however, that there is nothing aggressive about it. Yes, it is concrete, but this is disarmed concrete – lightweight concrete, fiber concrete – as light as an unfinished architectural drawing... The kind that can be seen on computer screens, showing only strokes and lines... The work of a carefree architect who doesn’t know how to finish it off!

And yes, the beauty of the sketch, of the painting that leaves some of the canvas on show... An absence that becomes another realm of the imagination. La Marseillaise claims to be an anthem to the light – a march in step, a stairway, an ascent to walkways towards or in the sky.

The pleasures of towers are those of a beautiful lookout and a feeling of belonging to the atmosphere... Of being both inside and outside... Inside in mists, in the rain or in the cloudy night... Outside when the glass disappears and all that remains is a mathematical outline punctuated with lines of shadow and light, the awning blending into the ceiling, the same colors passing, inside to out, to better blend and erase the transparent physical limits of the glass. Lights and colors interfere, and while La Marseillaise will truly be blue-white- red, it will replace France's blue with sky blue, royal white with the impure white of the horizon or the occasional cloud, and blood red with the ocher and brick reds present in the surrounding roofs and walls. Seen from the outside, it aims to imprint its lines on the Marseille sky, blend transparencies and reflections, inhabit this piece of sky checkered with pale shadows and pearly lights, trees and figures, of whose existence we are never certain, as they are in the heavens.

































