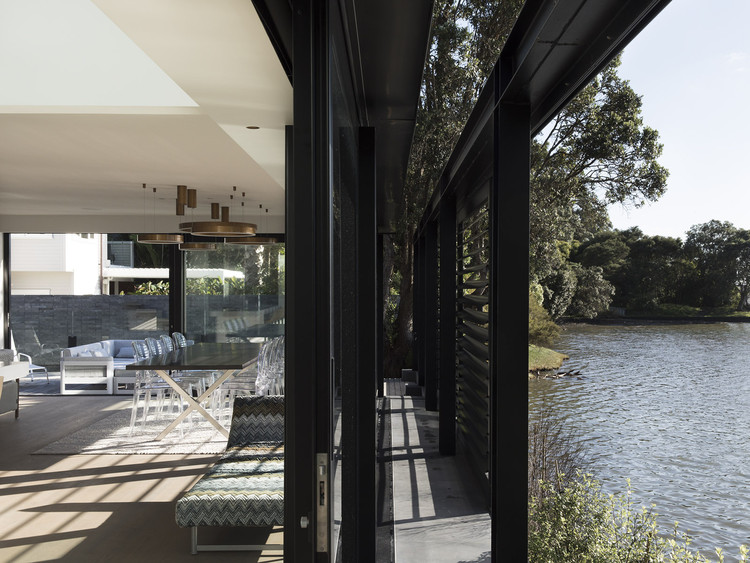
-
Architects: Lloyd Hartley Architects
- Area: 300 m²
- Year: 2018
-
Photographs:David Straight
-
Manufacturers: APL NZ, Christopher Boots, Lockseam Roofing & Cladding, Rosenfeld Kidson
-
Lead Architects: Ben Lloyd, Mike Hartley

Text description provided by the architects. Presented with a client holding a prominent position within the New Zealand couture fashion industry, we explored the metaphor of tailoring to provide an altered silhouette and 'clothing' for an existing plastered home with Modernist intentions. As such, this project became a study in finding methods to express hems, darts and trims to create a crafted and bespoke re-clad solution.



The materiality was selected to enhance the handcrafted nature of the dwelling's new clothes. The narrow cedar boards suggest a finely woven suiting material and the carefully crafted folded seams of the aluminium roofing panels further emphasize this tailored approach.

The fitted garment notion is most explicitly seen in the Entry where the upper and lower levels of the building are connected using an overlay device of backlit perforated metal screens to create a type of facing or cuff to define the Entry. The perforated metal panels are defined through a gold piping and are given a fabric like bias through the directional back lighting. The soffit to wall junction over this area is deliberately negotiated using a folded metal flashing to provide a hem to the base of the vertical cedar cladding, stopping the visual unravelling of this edge and concealing the underside of the ever present cavity closer.

The home now reads as a cohesive whole, cutting a fine figure on its prominent waterfront site.


















