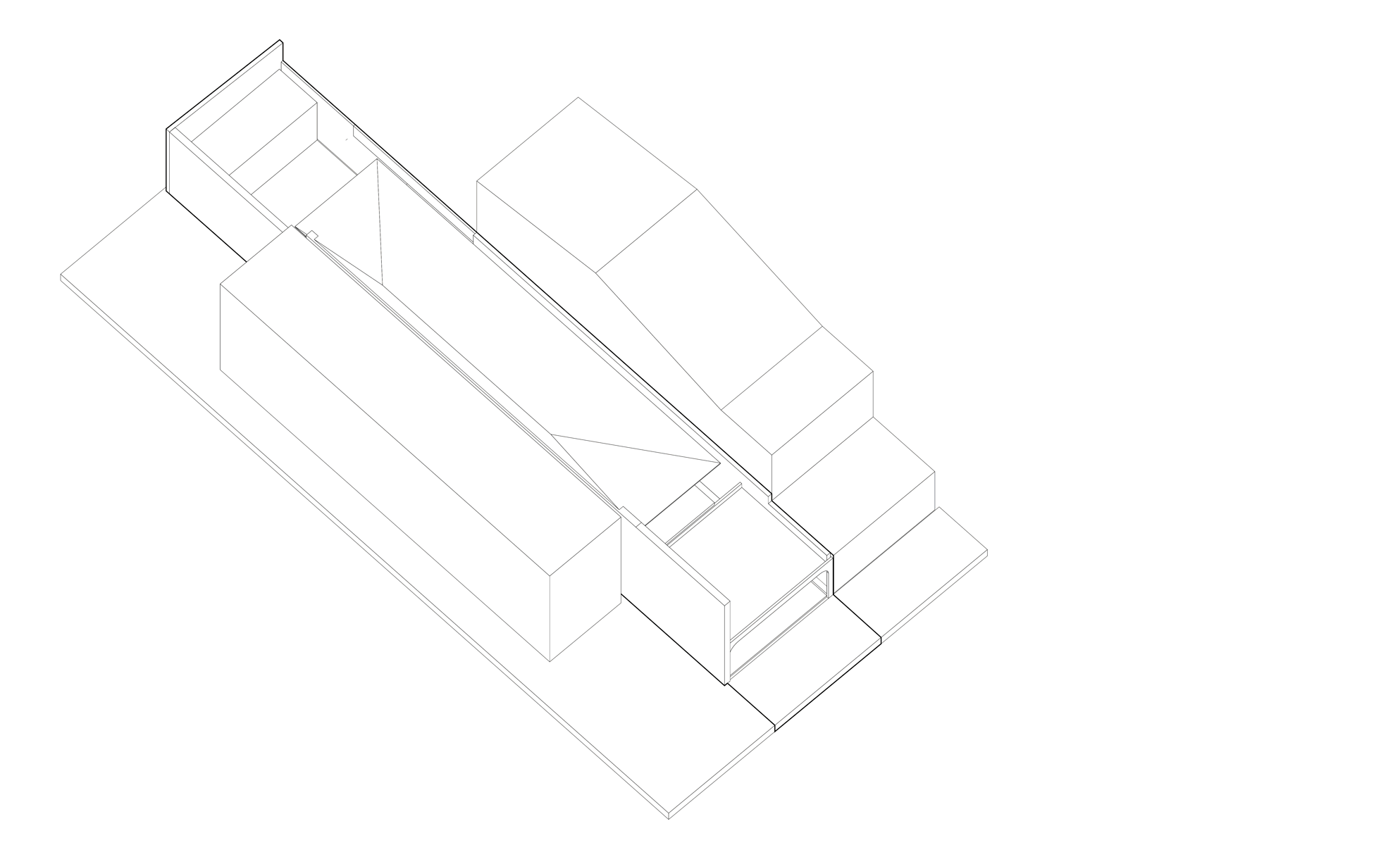

Text description provided by the architects. The radical refurbishment of an old townhouse in Vila Ipojuca, São Paulo, has adapted the residence to the needs of a couple of creative industry professionals and their young daughter. The concept for this design was to improve as much as possible the lighting and ventilation of the house, giving fluidity to the spaces. The old and dark living room has been transformed into a musical studio, whereas the background of the residence was entirely refurbished: the kitchen was integrated into the living room and into an outside area with a small swimming pool.




The pink granite floor contrasts with the concrete blocks and furniture built with plywood panels. The narrow corridor on the side setback of the residence was covered with a glass roof under a metal grid, increasing sunlight significantly and transforming the external area in the upper floor into a balcony, integrated with the guest room and the TV room. The guest room is flexible: by shifting a set of sliding shelves, hung by rails in the ceiling, the space can be closed or integrated with the circulation area.



Additionally, a metallic reinforcement was made to the existing concrete structure of the house, allowing the construction of a third floor, containing barbecue, laundry and an experimental atelier.
















































