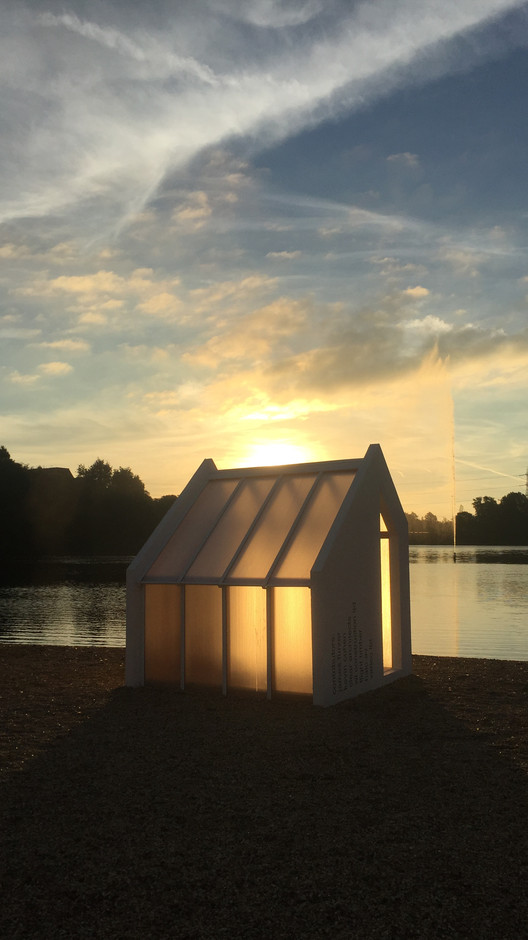
-
Architects: Clear Architects, JFD
- Area: 6 m²
- Year: 2018
-
Photographs:James Furzer
-
Manufacturers: Flight Timber, Halo AV, James Furzer, Kevin Cohen, Varico Ltd, WI Construction Ltd

Text description provided by the architects. Multi-award winning Architectural Designer James Furzer collaborated with this year’s Grand Designs Live to bring his concepts for ‘Homeless Cabins’ to life.

With around 1100 people sleeping ‘rough’ each night on London’s streets alone, James’s ingenious solution recognises the increasing issue of homelessness in the UK, and the need to provide a safe haven for those with nowhere to sleep. ‘Defensive’ architecture, aimed at deterring rough sleepers does little to tackle the problem of homelessness and simply shifts the community along.

The ‘Homeless Cabin’ has been designed as an immediate reaction and solution to hostile architecture and they can be used both independently or as a community of cabins which provide a place of shelter, and safety.


James Furzer, Founder & Director at JFD and Part III Architectural Assistant, Clear Architects: “As architects, we should be using architecture as a tool to help change the current perception of homelessness and provide thoughtfully designed spaces for those less fortunate. A place of warmth, security and privacy, where one can gather their thoughts and regenerate away from the public eye. In short, a worldwide, immediate, temporary solution to rough sleeping”.

This controversial subject was explored by a panel of experts, including TV Presenter Kunle Barker, and James Furzer, of Clear Architects, as they discussed the ‘Rise Of The Rough Sleeper’ at the Grand Theatre.


Melanie Clear, Founder & Practice Director at Clear Architects said: “As a practice we have always sought to support the ‘uncomfortable’ social causes, taking on several charitable challenges each year. We are immensely proud of James’ work, his passion and inspirational designs to provide respite and safety for those most in need. It is fantastic to see Grand Designs take up the debate and further the nation’s awareness of this incredibly complex problem”.
Anthony Goodey, Event Manager, Grand Designs Live commented: “The team behind Grand Designs Live are thrilled to be working with James Furzer on this project. Offering an innovative, cost-effective solution to the UK’s homeless crisis should be at the forefront of all our minds as a growing concern. Grand Designs is synonymous with pioneering innovation – no matter what scale. The rise of the rough sleeper in the Midlands has recently been brought to our attention, so this is a perfect feature for our Birmingham based show which I know will resonate with our visitors”

This is a subject which is close to James’s heart, appalled at the criticism levelled at ‘rough’ sleepers, using his architectural background, he has set out to find a solution. Drawn from a familiar form, previous concepts have been critically acclaimed including the innovative ‘homeless pods’, which could be suspended from an existing building above street level.


To ensure designs are as simple as possible, materials are carefully selected to enhance the thermal qualities and natural lighting within the shelters. Each concept is designed to be easily adapted to become self-sufficient, meaning no mains electricity would be required. Inside would be a simple material design and fit-out, providing the minimum requirements for a secure and comfortable night’s sleep. The concept is not about providing a ‘luxury night’s stay’ but an appropriate atmosphere for safe sleeping.



















