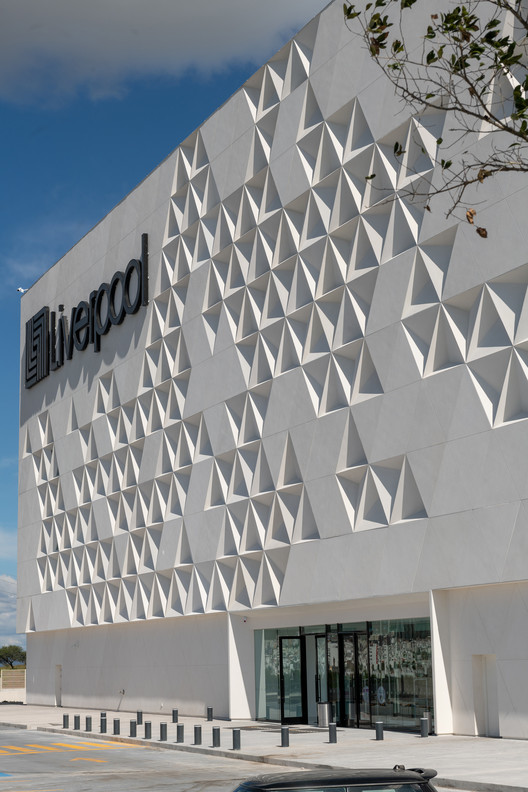
-
Architects: Miguel de la Torre
- Area: 8900 m²
- Year: 2017
-
Manufacturers: Nucleos Integrales

Text description provided by the architects. The Project is located at Paseo Querétaro Shopping Center, in the city of Santiago de Querétaro, México.



The facade is made of a grid of triangular modules with flat and low-relief pieces, which form an eccentric subtracted pyramid, and when the pieces are rotated allows three possibilities, that combined, a disordered texture is achieved. The intention of this facade is that the different solar illuminations throughout the day generate play of shadows and reflections.

The facade is made of white prefabricated concrete on metal frames.























