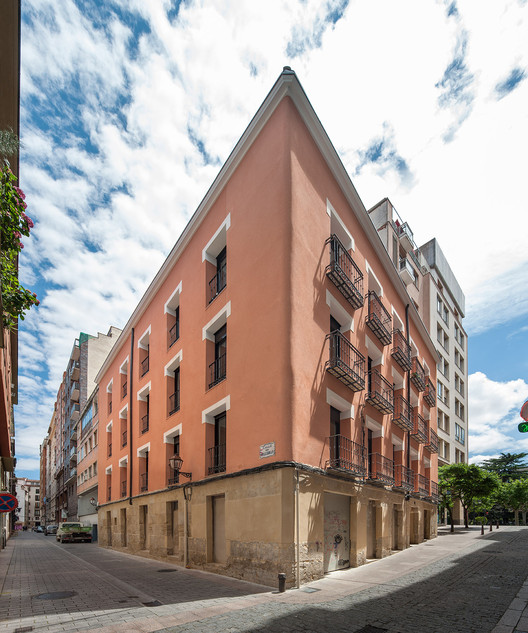
-
Architects: Sergio Rojo
- Area: 1200 m²
- Year: 2018
-
Photographs:Josema Cutillas
-
Manufacturers: Roca, B.lux, Cocinas Tenuee, SANTOS

Text description provided by the architects. This project involves the revitalization of a small abandoned part of the old town. It's the rehabilitation of a building located in the neighborhood of the Ollerías Altas y Bajas, an urban area where most of the pottery industry of the city along the Modern Age was. It was renovated by architect Fernando Salvador Carreras in 1928.


















