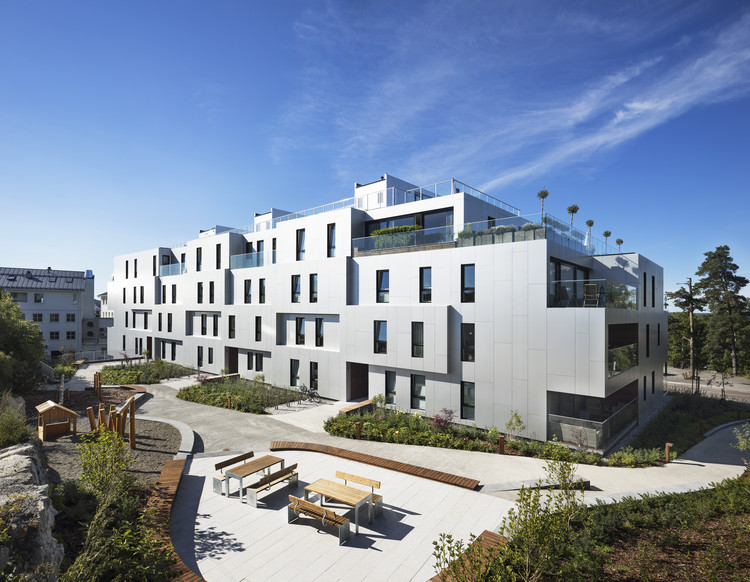
-
Architects: A-lab
- Year: 2017
-
Photographs:Ivan Brodey
-
Manufacturers: Alutile, Moelven, UAB Panorama Nordic

Text description provided by the architects. A-lab has designed a new residential building in Oslo. The housing project is now one of the candidates for the Oslo City Architecture award 2018. Sæter was also shortlisted to WAF 2017 in the housing category. With a view over the Oslo fjord, very good light conditions and public transportation nearby, this plot was ready for more. Sæter Terrasse, situated in Nordstrand Oslo, aims to be an answer to Oslo’s need for urban density near communication hubs outside the inner-city areas. What originally was a plot with two single-family houses now has 34 apartments, big and small. The building consists of volumes and stories that adjust to different contexts and density, and the façade materials play with the Nordic light conditions and different seasons.

Scale and density
This area of Oslo, like many of the boroughs that surround the inner-city area, consists of mainly lower density areas of residential housing. One of the major architectural challenges is to “bridge the gap” between these different typologies. The building consists of volumes and stories that adjust to different contexts and density. Facing southeast, the site and the building gradually rises from a height of 2 and 3 stories to 5 stories in the south.



By varying the distance of the vertical facades from the regulated building line towards the main road Ekebergveien the façade creates different vertical levels that bring down the overall scale of the building and creates a series of different private outdoor areas. The first floor has a commercial space with direct entrance from the urban street, whereas the inhabitants of the building entrance from the private gardens from the southeast and northwest. All the apartments have private balconies and 31 of 34 apartments are dual aspect apartments, with views to the west and outdoor garden in the east.

Materials and light
The main façade material is Alutile sandwich metal plates. The aluminum metal coating is slightly matt and reflects very well the shifting and often intense light conditions of the Nordic summer and winter, allowing the facades to reflect the dawn and sunset colors which can vary from intense pink, dark blue, warm golden as well as a matt metallic sheen. In contrast, the balconies are treated with a long-lasting oil/varnish that gives a uniform warm brown coloring on the sides and roof as well as the floor. This outdoor area is in continuation of the living room with large window doors spanning the entire apartment width bringing in daylight. The outdoor areas in the east/south have daytime sun and all apartments have afternoon and evening sun. The roof has private terraces and is otherwise covered in sedum grass that changes color with the seasons and helps regulate and bind surface water from rain.





































