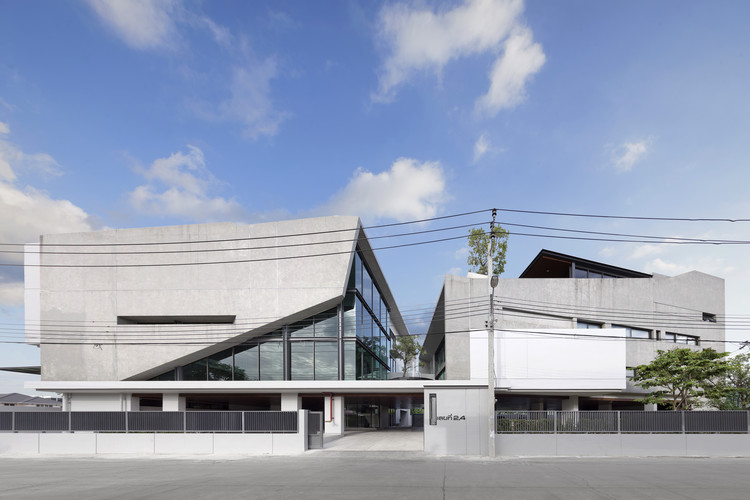
-
Architects: I Like Design Studio
- Area: 4000 m²
- Year: 2014
-
Photographs:Soopakorn Srisakul
-
Manufacturers: Conwood, Dhamdee Chemical, Tostem, Western Decor Corporation
-
Lead Architect: Narucha Kuwattanapasiri

Text description provided by the architects. Located on Soi Prasert Manukitch 25, Bangkok. The project’s surrounding land use is mostly wasteland and dwelling area. The opposite land is a Body Repair & Maintenance Car Garage. Adjacent to the site is a cement plant and wasteland. The land plot has two deeds, with one being a square shape and the other a trapezoid shape. The frontage faces towards the west. With Thailand’s tropical climate, design challenge may derive especially with a glass or translucent materials.

The Project owner required a usable area of approximately 4,000 square meters consisting office and reception lounge. The materials of this project are simple and easy to maintain. The designers allocate the space by arranging a usable area of the building according to the project owner’s needs. The project’s ground floor is designated to be parking space and MEP room. The building’s massing is separated into two large blocks in order to create a central court landscape for the views. To provide shades at the project, the designer has emphasized utilizing green space.



The west and east walls of the building have been designed as solid concrete to block heat from entering the building. On the other side, the northern and southern walls have no concern overheat, and therefore have been designed using glass façade to maximize the views. The entrance walls have been designed bring the main approach into sight. Additionally, the fitness room on the upper floor features a high-level city view.


















































