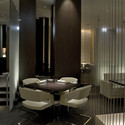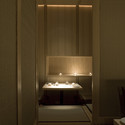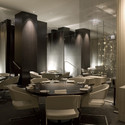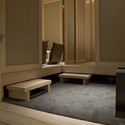
-
Architects: Dirk Denison Architects
- Year: 2008
-
Photographs:Michelle Litvin Photography
Text description provided by the architects. L2O Restaurant, by Dirk Denison Architects, is a refurbishment design of a classic French fine dining restaurant to a contemporary seafood eatery in Chicago's Belden Stratford Hotel. This space successfully integrates contemporary clean modern lines with a sense of historical elegance.

Winner of the 2010 AIA Chicago Award: Citation of Merit for Interior Architecture, jurors commented that, "although the main dining room is one volume, architects created the sense of a private space for each table through the use of distinctive artistic elements and steel cables that act as westernized Shoji screens. The space also accommodates private dining in separate rooms and offers Tatami-style dining niches. The subdued color palette adds to the restaurant's cohesiveness and restrained elegance."

Follow the break for more on L2O Restaurant, including photographs and drawings.

Through stately Ebony doors, the entrance sequence is defined by a dense grouping of Macassar Ebony columns, marking the transition from the elaborate hotel lobby to the serene environment within the restaurant. Partially obscured through the columns are a small lounge and a private dining room, both screened from the main volume by subtly etched panels of glass.

The main dining room is legible as a single generous volume, though curated elements (a work of art, a modern chandelier, a niche of onyx and velvet) afford each table a distinct character within the space. Planes of division are suggested by linear series of stretched stainless steel cables. This diversity of spaces and elements achieves a balance between grandeur and intimacy in the overall design.
A series of Tatami-style dining areas were designed to be accessed from the main room, but experienced as private and intimate. Yellow Cedar tables, frames, and sliding Shoji allow for flexible arrangements of private dining.

The hustle of the contemporary kitchen is buffered from the serenity of the dining room, but easily accessed. Custom tables and serving gueridons were designed to harmonize the world-class service. The “back-of-house” spaces are designed with equally high quality of finish and presence as the dining room, compliments to the chef and his staff.

What L2O Restaurant says about their space, "Dirk Denison Architects created a warm modern atmosphere that complements L2O's cuisine with a blend of natural materials, acute detail and clean, simple lines. Upon entering the restaurant, guests are drawn into a gathering of floor to ceiling Macassar Ebony columns which create a subtle yet dramatic transitional space between the building lobby and the dining room. Gently etched glass panels and stainless steel cable screens glow and shimmer, defining more intimate spaces within the main dining room. White leather chairs and carmael-hued settees beckon guests to unwind for the evening around completmentary Macassar ebony tables and blong Sen wood paneled walls. A stunning white onyx niche houses a distinctive table for two, which glimmers with gloden hues and sets the scene for a romantic evening and three private dining areas offer special experiences."



















