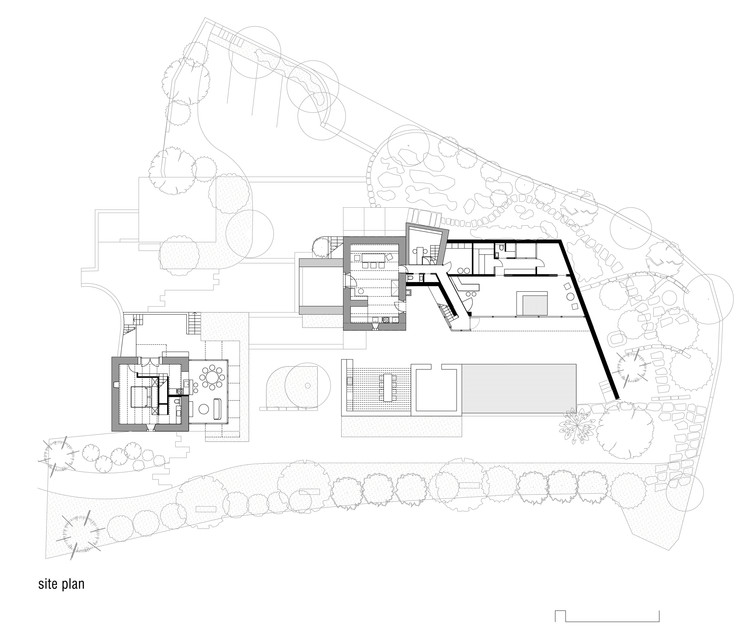
-
Architects: Architectural Design Studio Branka Juras
- Area: 450 m²
- Year: 2018
-
Photographs:Srđan Hulak, Robert Matić
-
Manufacturers: Hansgrohe, Sika, ACO Drainage, Roca, Chromos Svjetlost, Collustro, Cotto posagno, DOM, Fakolith, Hatria, Hot Spring, Klafs, Knauf, Novellini, Ragno, Semmelrock, TOSHIBA, Togama, prostoria
-
Lead Architect: Branka Juras

Text description provided by the architects. In this project there is a conflict between two necessary requirements, in other words between the necessity to preserve our architectural inheritance and the necessity to develop modern architecture. Our towns and villages are neither to petrify as museums nor to lose their character due to a total lack of regard for old buildings. Resolving this is not easy.



It is important for us to ask right questions at the right place, to know that the architectural quality of a building is not sufficient for succesful integration, and what is decisive in the quality of the relationship produced between old and new.



The major project assignment is the reconstruction and upgrading of the family house and barn as part of a family farm in the village of Bajčići on Krk Island. The family farm consists of 4 units: an old house as a residential area, a barn as an auxiliary space for hay drying, a storage space that is visible only in contours and “guvno”, a threshing floor, which is preserved in its original form and located around the common yard and raised in relation to the terrain.

A new solution is planned to intervene in all the buildings in scope in such a way that all objects are integrated into one unit.
The old house in the ground floor extends to a wellness area that is buried on 2 sides. A new entrance is added on the floor to the existing draw-well.
The barn in the ground floor extends to the half-opened summer kitchen (an auxiliary facility as an annex of the house on the site of the old draw-well).



































