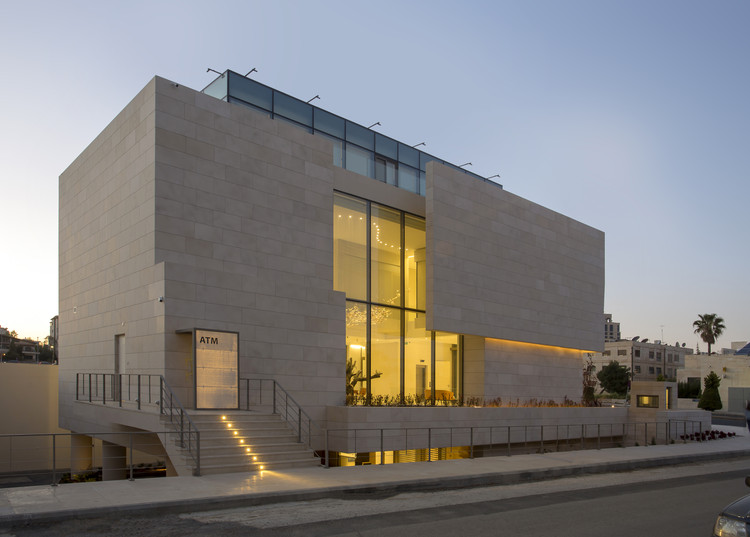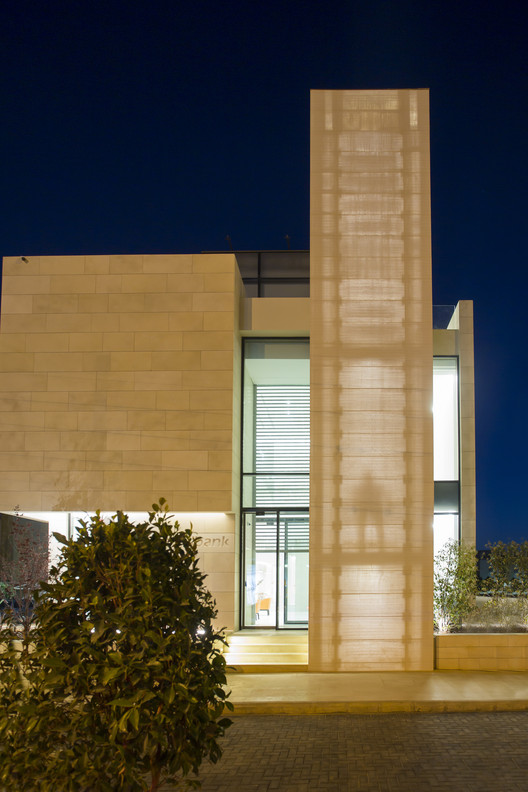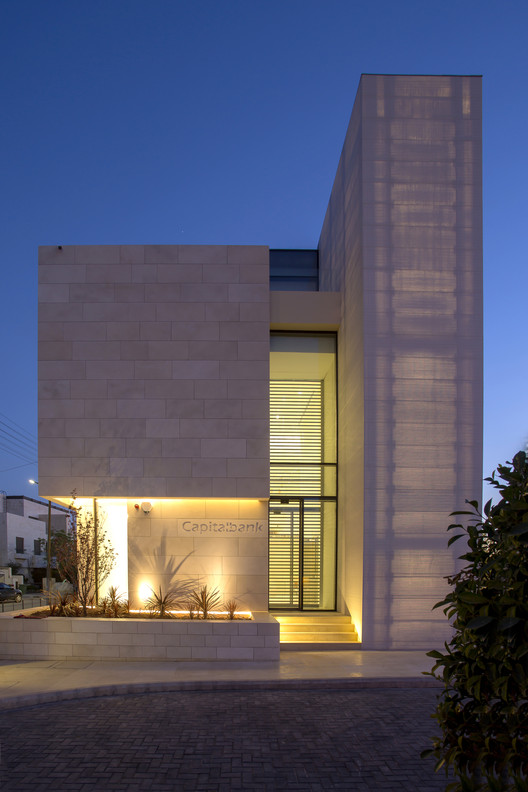
-
Architects: Paradigm DH
- Area: 1100 m²
- Year: 2018
-
Photographs:Nabil Qutteneh, Sireen Khateeb
-
Manufacturers: Fantoni, Linea Light Group, Lucem Lichtbeton, Poltrona Frau, interstull, preciosa
-
Lead Architects: Principal Architect Saja Nashashibi

Text description provided by the architects. Capital Select is located in a residential area in one of the most exclusive neighborhoods of Jordan’s capital Amman in Abdoun. Creating a "boutique bank" experience triggered the design concept of this branch introducing a sense of belonging and a welcoming design influenced by nature.






























