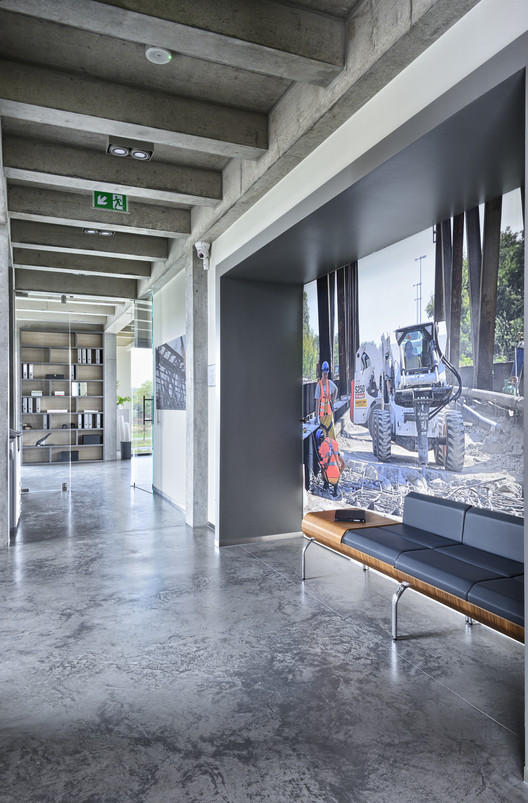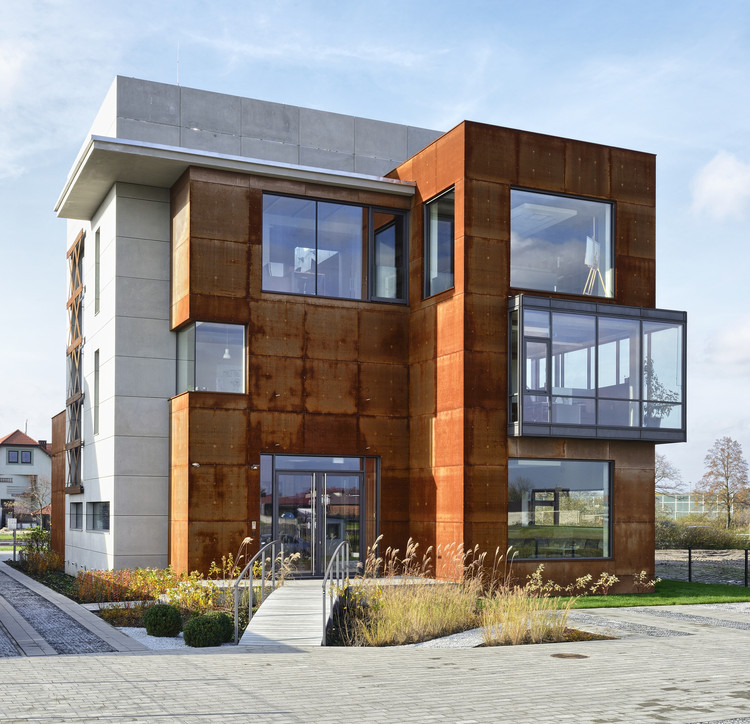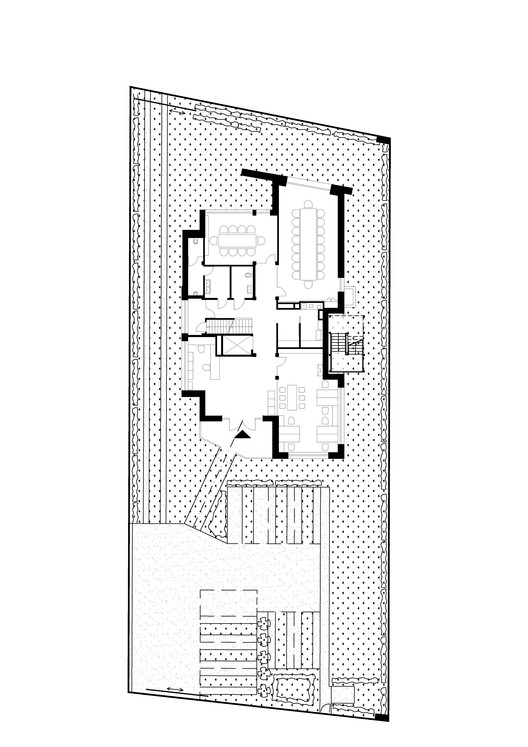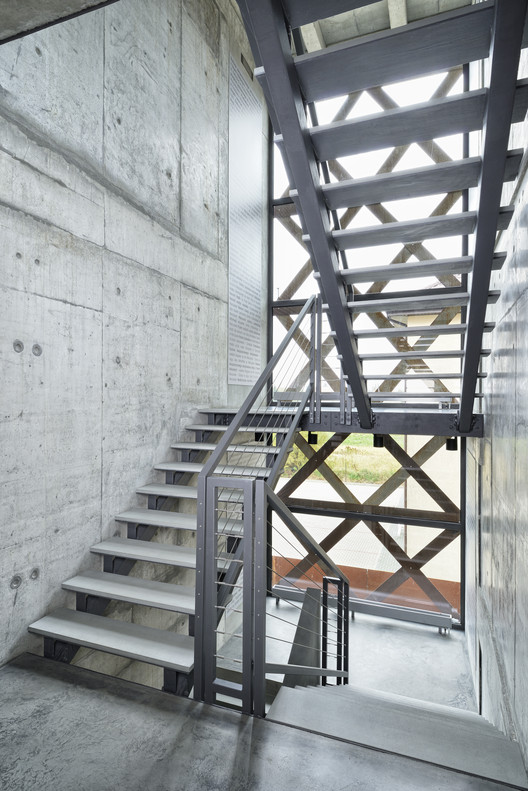
-
Architects: JM Studio Architektoniczne
- Area: 980 m²
- Year: 2017
-
Photographs:Mariusz Purta
-
Manufacturers: GIRA, Ruukki, Wienerberger, BTB, Bridgestone, ROCKWOOL
-
Lead Architects: Magdalena Ignaczak, Jacek Kunca

Text description provided by the architects. Personalized headquarters – a showcase of the company dealing with civil engineering.

Architectural design was created at the same time with interior design and this is why together they form an inseparable whole. It allowed to create a representative building perfectly fulfilling the customer’s needs. The building consists of three overlapping cuboids with different heights and different materials.

Façade materials – Cor-Ten steel, architectural concrete, steel and gabions – all refer to materials used in civil engineering. The don’t require maintenance and get nicely covered with patina. Huge glass surfaces make the building look light. Thus the interior becomes a part of the architecture and the facades become a part of the interior.

Due to the plot’s size and location and the land use plan, the building seems to have two frontals. One, “formal”, from the main street with the gabion façade and the actual one from the small backyard.

The building is visible from all sites, therefore each facade is different and distinctive. The northern façade has two large glass bay windows (no problems with the strong sunshine) and an industrial metal external staircase. The southern facade consists mainly of a huge longitudinal window of the staircase with Cor-Ten crosses diffusing the sunlight and hiding an unattractive look of a neighboring building. From the west, the façade is made as a 10-m monumental wall of gabions filled with granite aggregate – looking very attractive both in daylight and at night with special lighting. And finally, the eastern facade, the most tranquil one, is distinguished by the entrance via a steel bridge.
The building’s interior supplements and continues the architectural vision of the exterior.

Each floor has a different function and is designed differently. The ground floor is made for representative purposes. It features a spacious reception desk and two conference rooms with their own facilities (cloak-room and small kitchen) as well as open multi-purpose office space. On the first floor, there is a contract department, accounting department and a canteen. Management team with CEO occupies the second floor. The basement is used by technical rooms and archives. Interiors are united by ribbed concrete ceilings, concrete floors and walls and glass walls and doors.

Thanks to large external and internal glass surfaces, the rooms are full of daylight. Artificial lighting is needed only after dark, not during working hours. Overlapping space creates a feeling of togetherness and communication, while ensuring quietness necessary for work. All technical systems are precisely hidden. Therefore it was possible to expose the entire concrete structure inside the building. The office building is fully intelligent and easy to manage (including remote control).

Almost all furniture and details (including a lift) are designed individually and constitute an integral part of the interior.





































