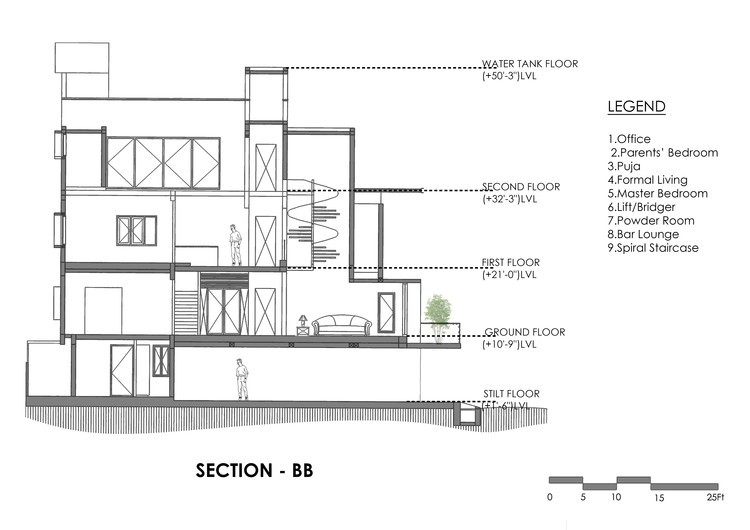
-
Architects: TechnoArchitecture
- Area: 5470 ft²
- Year: 2018
-
Photographs:Shamanth Patil
-
Manufacturers: Grohe, Saint-Gobain, Aura Illumination, Celestile, Daikin, Eurovision

Text description provided by the architects. The brief required a House for a family of four on a 2,400 square feet site, located in South Bangalore. The clients aspired for a Contemporary design, iconic house in the locality that housed not only a living unit but also work and entertainment zones on different levels.

At the same time they wanted Landscape ideas that could interact between all spaces internally and externally. The client’s penchant was towards a slick modernist vocabulary that amalgamated the habitable spaces with the landscape. Working closely with the client – a brief emerged which sought to carefully create a Contemporary house, with a more fluid arrangement of spaces, rather than just a functional design.


The first move was the architecture is subjected to the shade conditions to the use of prevailing wind (North-East).Elevating the space at +2.4 meters was the key to re-think a better space for the integral development of the client. Aware of this situation almost revealing in itself, we think of a house that is no longer an instrument of ego, we actually draw in a sacred chest where they will keep their laughs, cries, desires, dreams and aspirations of an even better future.

The ground floor essentially consists of public and semi-public activities which overlooks into a common landscape area which overhangs towards the street. The interior and the exterior spaces blend seamlessly into each other on the same platform. The private room are placed in the upper levels with ample view of the front landscape garden, positioned right on the entry steps, cantilevered structural support and hence the name “HOUSE IN THE AIR”.

Natural light floods through the home with strategically positioned skylights. One of the key features of the Home is the parabolic curved staircase which connects the upper levels with the entertainment zone in the terrace area, in turn overlooking the double height living room. This volume subtly changes the shape and depth of the space.

The architecture has required to respond climatically and aesthetically to its context and at the same time to be sustainable. The building captures all the rain water into the harvesting pit. Architectural features such as the timber cladding, huge overhangs and cantilevers not only add to the design vocabulary but assists in reducing the heat gain into the building.


























