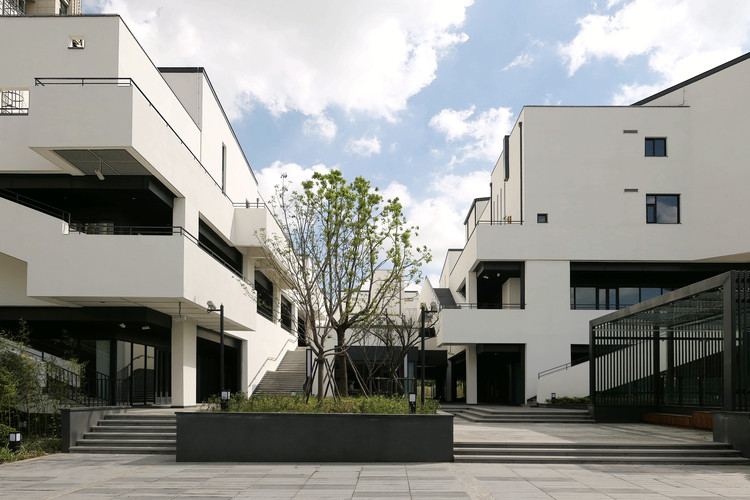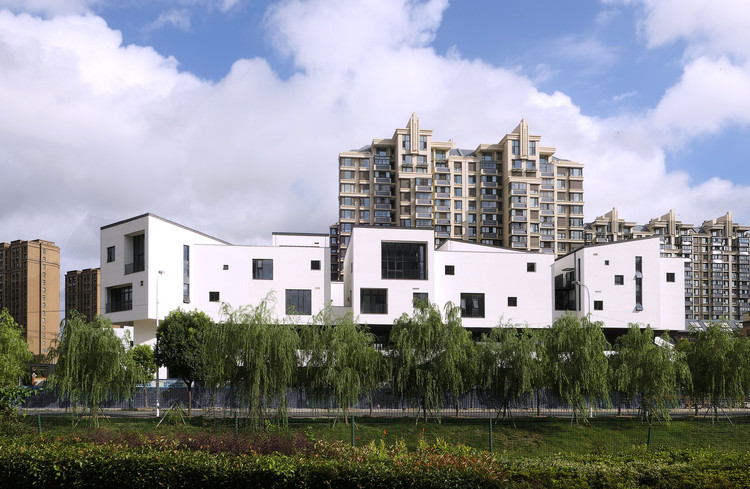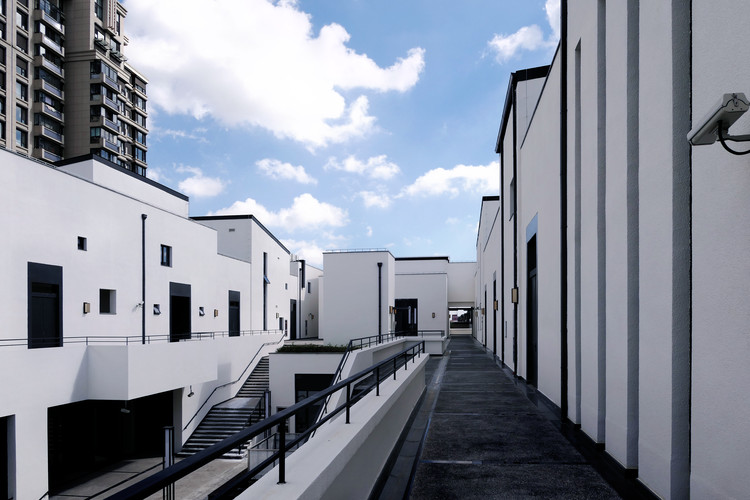
-
Architects: XYP Design+Technology
- Area: 12000 m²
- Year: 2018
-
Photographs:Xun Yu
-
Manufacturers: BEIMU, Hangzhou, GUANGDONG GOLDEN CLASS TECHNOLOGIES LIMITED, Senwang Industry, Quzhou
Sky Village
The Community Center Naxiang should not only be a place for commerce or entertainment, but should provide public services and communication opportunities for the neighborhood.

The traditional villages in area of the Yangtze River contain courtyards of every household, and places where the villagers gather. For example at the well, on the steps for public laundry by the water, under a big tree, or in the family temple etc.

The space sequence from private to semi-public, then to public, reflects people's work and daily life. These spaces became also the social links for the people. Unfortunately these villages have disappeared in the process of urbanization in Nanxiang.

In order to embody and restore the traditional spatial context in modern architecture, we have lifted the courtyards with traditional scales to the air, connected with large stair steps, extending to the ground.



Several small courtyards enclose a large courtyard, organized like an old village. The sky square has the scale of a traditional village and provides space for communication and gathering.


Going up the big stair, you can pass through several green platforms. In the sky courtyards, there are small library, tea rooms and other spaces for neighborhood activities. In lower floors, there are room for health centers, gymnasiums, community organizations, in which all functions are connected by a veranda. In the underground a supermarket is planned for the surrounding residents.

Though the Community Center Nanxiang is a four-story modern building, the spatial identity is consistent with the traditional villages. Only the courtyards are lifted from ground to the air, so we called it a “Sky Village”.






































