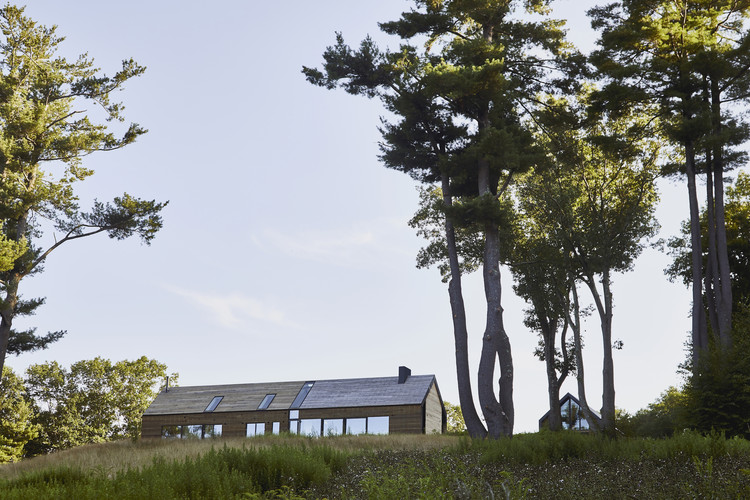
-
Architects: Amalgam Studio
- Area: 5000 ft²
- Year: 2018
-
Photographs:Oliver Mint
.jpg?1536823047)
Text description provided by the architects. The first ground-up residential project completed by emerging New York City-based Amalgam Studio. Conceived as a modern barn, the 5,000 sq ft (465 sqm), four-bedroom family residence of stone and wood, sits atop a hillside on a rural, 120-acre property located near the town of Rhinebeck, epicenter of the Hudson Valley’s culinary and artistic renaissance.

“We all love the idea of living in a barn. We love the barn’s generous interior space, the exposed structure, all that wood. But we don’t love the lack of light, insulation, comfort. Or the dirt!” says the home’s architect Ben Albury, Founder of Amalgam Studio.

The local barn shape - its simplicity and honesty in structure, its form, and materiality - drove the design process. Research led to a rich history of local barn archetypes, from the mid 17th Century Dutch Barn, through to the English or Three-Bay, then culminating in the most common building in rural 19th Century New England, aptly-named the New England.
The investigation into these archetypes suggested a house design comprising:
- a strong gable form,
- cathedral ceilings, with loft spaces,
- large sliding doors,
- wooden interior and exterior,
- an exposed hardwood structural frame, and
- a stone basement.
Much like the traditional communal barn-raising events of the region, the double-height Bent Frames were raised and bolted into place, with the entire timber structure completed in 1 day. To update the barn for 21 century standards the house uses super-insulation, airtight membranes, in-wall heat-recovery ventilation units, and triple glazing to ensure a comfortable interior environment, with continuous fresh air, year round. “From the very beginning, the clients wanted a comfortable house. I believe it would have been irresponsible for me not to look at, and ultimately follow Passive House Standards,” said Albury.



Operable windows and doors are positioned to encourage cross-ventilation. Heating can be provided with fireplaces and wood stoves, or energy-efficient multi-split heat-pump air-conditioning systems. All appliances are electric. Lighting is LED. Daylighting is harvested by multiple skylights. “As far as I’m aware the home features the longest triple-glazed Passive House Certified residential skylight in North America,” notes Albury. Sunshading devices tilt up to provide shade to the south-facing deck in summer and close down to act as hurricane shutters during winter storms.

Endemic tree species on the 120-acre property informed interior material selections: white oak for flooring and lining, walnut for cabinetry, hickory for feature vanity units. Local granite, slate and domestic quarried stone guided choices for the chimney hearth, wet areas, and basement masonry respectively. The entire house is wood-clad, including the roof, by using a unique, innovative clip system to the standing seams of roof sheeting, a first in North America.

.jpg?1536822356)

The family residence celebrates the ever-changing seasonal landscape, designed to exploit natural light throughout. The fully glazed entrance aligns with mid-distant pine trees. Its skylight and central stair of floating threads split the home between its public living and private bedroom areas. Private areas have variously controlled, framed views out to distant hills, a winding river, nearby woodlands, and across wildflower meadows. Living areas utilize large sliding glass doors onto decks delivering more expansive, 180-degree vistas. Upstairs is a bright, white, multi-purpose loft space, complete with skylights placed deliberately for optimal stargazing. “Ultimately, it’s a house that plays with light,” explains Albury.
























.jpg?1536822356)
.jpg?1536822376)




