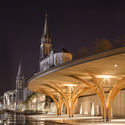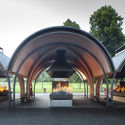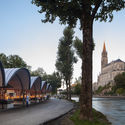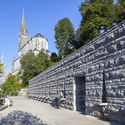
-
Architects: INCA Architectes
- Year: 2018
-
Photographs:Franck Brouillet
-
Manufacturers: ISOCELL, STABALUX, VMZINC
-
Lead Architects: Gilles Marty

Text description provided by the architects. It became necessary to reorganize the flow management of visitors, whether pilgrims, ill or disabled persons or simple tourists. It was therefore important to find again the meaning of the water gesture as Virgin Mary asked Bernadette Soubirous. Hence the pastoral path and the order in which the pilgrims complete the symbolic gestures had to be modified.

The last constraint in that project consisted in protecting the buidings and the equipments against floods from the Gave de Pau river. The last major floods of 2012 and 2013 caused importants damages in the Sanctuary (up to 2,5 meters of water at the Cave level).
The natural, patrimonial, symbolic constraints as well as pressure of attendance levels for this construction site of high calibre, which lasted several years, are numerous.

Phase 1 : the Cave
The Cave and its parvis have been completely reorganised to affirm the convergence towards the heart of the Cave and offer a clearly defined, open and bare celebration space.
It is characterised by a bush-hammered concrete ground with a concentric outline slightly sloping downwards to the Cave. A peripheral outline as well as furniture with gentle forms mark out and struture the parvis space, without creating a visual barrier.

Phase 2 : the Sacristies
The second stage of the works focussed on the two sacristies and the Fountains garden, just downstream the Cave, to set up the new water gesture.

The little existing sacristy close to the Cave has been totally renovated and protected from floods thanks to a curved veil of waterproof concrete, decorated with horizontal stone beds.

A big sacristy was created for Hospitallers and priests for special big celebrations. It is an intimate space made around a framing towards the bell tower of the Immaculate Conception basillica.

The Fountains garden is composed of sevral planted islets with supple forms and eighteen mural fountains symbolizing the eighteen apparitions of Virgin Mary to Bernadette. They are built like crevices in the stone.

Phase 3 : the baths canopy
This last phase in the works consists in the construction of a protective veil against floods in front the baths building and sanitary facilities. A big blush-hammered concrete veil, following on from the ground, gives rythm to this big partition and composes the entrance to the baths.

In addition, the waiting canopy in front of the baths is replaced by a bigger wooden canopy. It offers a more open and brighter waiting space for pilgrims who often wait for a long time before being able to bathe in the source.

The clumps of posts form arches and support a big roofing with a wooden undercover filters the light from glass roofs and treat the acoustics of the waiting space for an optimal waiting comfort.




























