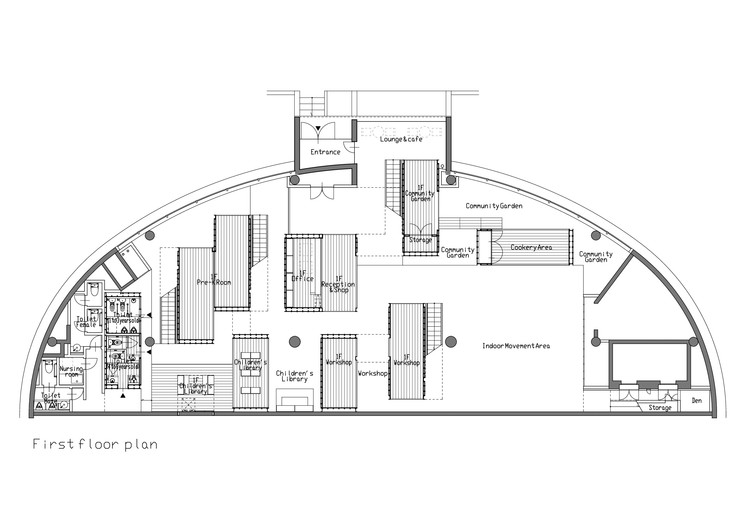
-
Architects: HIBINOSEKKEI, Youji no Shiro
- Area: 432 m²
- Year: 2018
-
Manufacturers: Caravaggio Matt, Muuto, Okabe, Saki Matsumoto

Text description provided by the architects. This is a childcare and learning center located amidst the high rise apartments, in one of the posh neigbourhoods of central Beijing, China. Its mainly targetted towards the young local families. The facility isnt strictly meant to serve children but is also open to parents and the surrounding community. The space allotted is the ground floor of an existing half ellipse shaped building with the floor height of 4 m.

We proceeded with “street play in the city” as our key concept, trying to bring in the feel of streets of the old city of Beijing, in the interiors. Inorder to accomodate several activities to fulfill the different needs and likes of children, the big volume was distributed by placing container modules in an organic fashion.

The containers are designed to be open to make it easy for children to recognize the function of each module space by themselves. Moreover the design allows easy expansion or contraction of space and activities by simply placing new module depending on the current requirement of the facility and the education program.

The container resembles the buildings and the aisle in between resembles the streets. The intimate scale of aisles adds a little private element in this otherwise open space, which is liked by children and can also be used for activities requiring concentration. Adding the handrails on the upper side of containers, resulted in terrace loft spaces, making the overall volume more dynamic and hence suitable for creative learning and playing.



The design of the module is kept minimalistic by using only two colors; charcoal grey, on the exterior wall, and wood, on the floor, wall and ceiling inside. Furthermore, module architecture is an added benefit when it came to easy and swift supply of materials, its application and maintenance.































