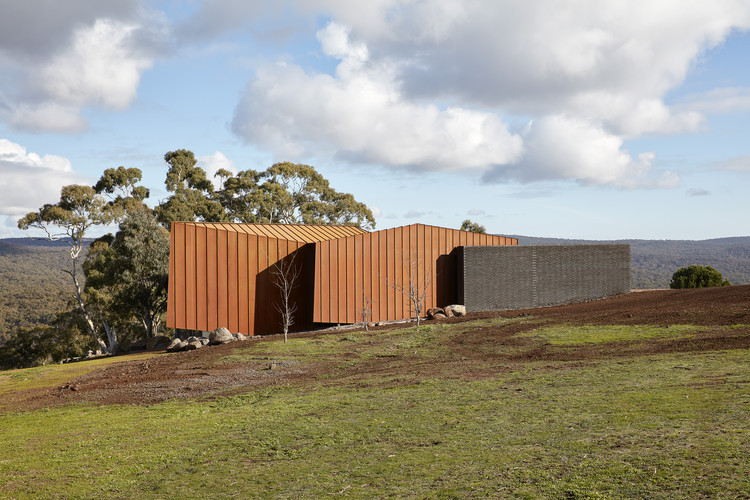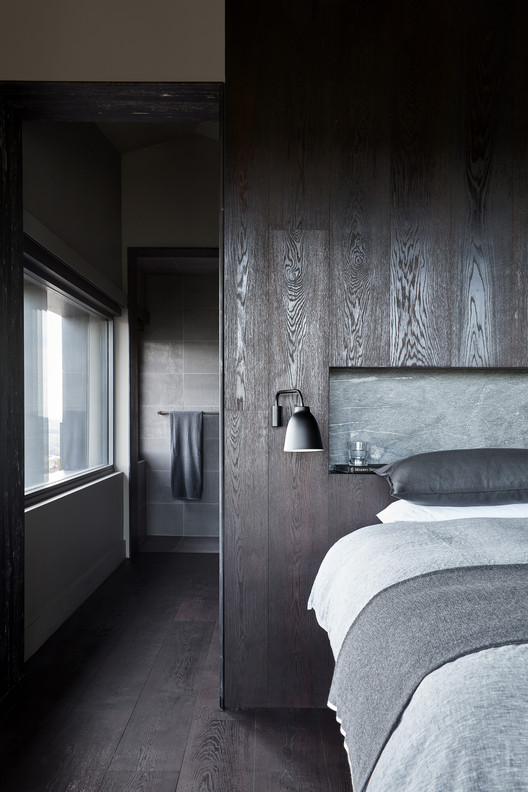
-
Architects: Robert Nichol and sons
- Area: 70 m²
- Year: 2018
-
Photographs:Jack Lovel
-
Manufacturers: Fisher & Paykel, Artedomus, Boyd Alternatives, Brodware, Claypave, Corten, Designer Doorware, Mafi, Volker Haug
-
Lead Architects: Brett Robertson, David Nicholson

Text description provided by the architects. Set on a striking elevation just outside Hepburn Springs in Victoria, Australia - Oikos, named after the ancient Greek word for home is an indulgent short-stay retreat. Oikos evokes the red center of this great southern land – it’s dramatic, sculptural form both complementing and disappearing into the rugged precipice on which it stands. The retreat is subtle in scale yet rich in design, offering the best inbuilt architectural form and natural landscape setting.






















