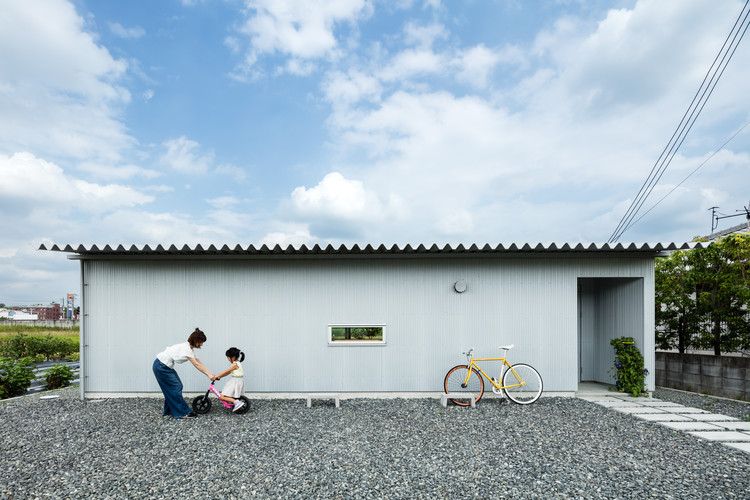
-
Architects: Horibe Associates
- Area: 84 m²
- Year: 2017
-
Photographs:Yohei Sasakura
-
Manufacturers: ABC Trading Co., Ltd., Panasonic, Runafaser, Sekino Kosan, Yodogawa Steel Works

Text description provided by the architects. Plan for a residence in the southern part of Osaka.
The site is located close to nature, with a large wooded area directly in front and many rice fields nearby. The wooded area sits between the site and a main road, meaning it provides not only a natural backdrop, but also a buffer which reduces noise and increases privacy.

The plan is for a u-shaped design that faces the wooded area.
In spring, the reflections of many kinds of trees appear in the water-filled rice fields. In summer, the cool breeze that blows over the green rice plants will flow into the living areas. In fall, the occupants will be able to enjoy the golden rural landscape from the large opening that emerges from the living, dining, and kitchen area.



The cross-section plan shows how the floor for each room will be raised 45 cm compared to the height of the main living areas so the people working in the fields will not be able to see the occupants relaxing in the living room, dining room, or kitchen.
The design makes use of the surrounding environment while protecting the privacy of the occupants.

The rooms other than the living areas are arranged so they also face the courtyard, providing an environment that is conducive to communication among family members.

Thanks to the u-shaped design and the way the floor level of the rooms facing the fields have been set, the plan exudes a garden city vibe that tries to capture the surrounding environment while maintaining privacy. The lovely scenery, changing with the seasons, will provide the backdrop to the occupants' everyday life, adding color to their daily routine.




























