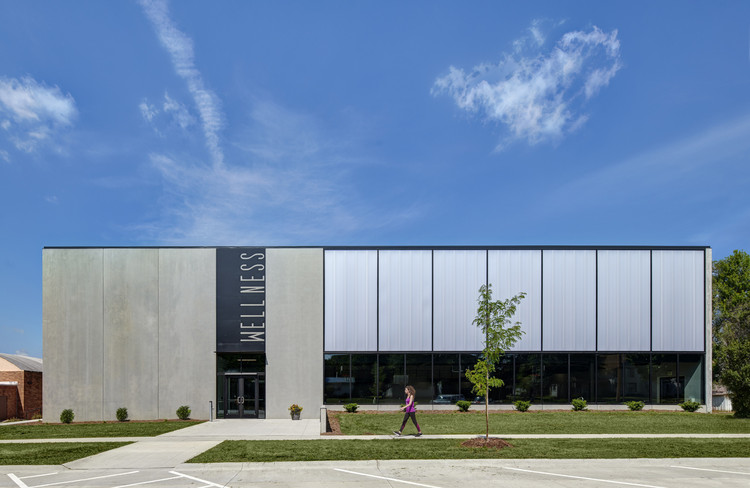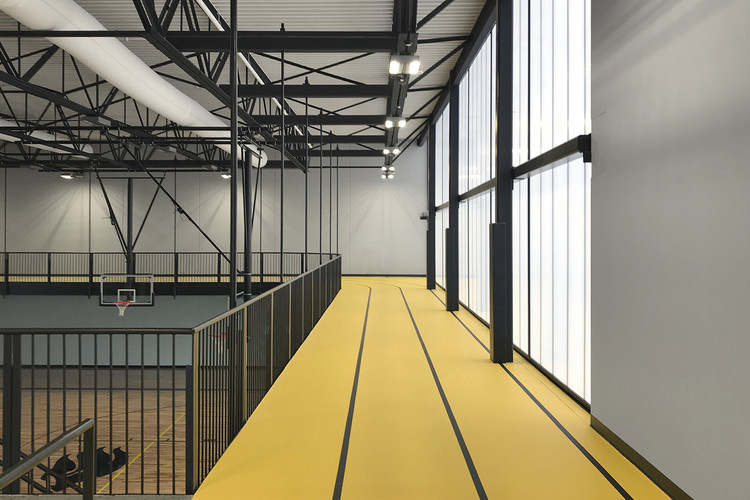
-
Architects: Neumann Monson Architects
- Area: 22000 ft²
- Year: 2018
-
Photographs:Integrated Studio
-
Manufacturers: Kingspan Light + Air, AACER, Champion, Tubelite

Text description provided by the architects. The Lone Tree Community Wellness Center, located on the town’s main thoroughfare, will serve as a gathering place for this town of 1,400 people, not unlike the elm tree for which it is named. As a valuable community resource, the building deepens residents’ roots and encourages the town’s growth.

The project originated with the Lone Tree Community School District’s need for a wrestling room and full-sized gym. The wrestling team operated from a poorly-insulated metal building while the basketball team squeezed into an undersized space next door. The Architect had designed school additions for the District twice in the past, so this project continued a well-established relationship.

The process gained momentum with the opportunity to address the community’s health and wellness goals as well. By partnering, the Community School District and the City raised the necessary funds for the facility, which the school will own and operate for shared use. Including sitework and landscaping, building costs amounted to $127/sf.


In the new building, a raised indoor track orbits the wrestling/exercise room’s perch overlooking the basketball court. The building’s language is clear and direct. Transparent and translucent materials at the street front usher in the town during the day and project users’ movement at night. Materiality is minimal and durable, with black-painted steel structuring interconnected, daylit spaces.


















