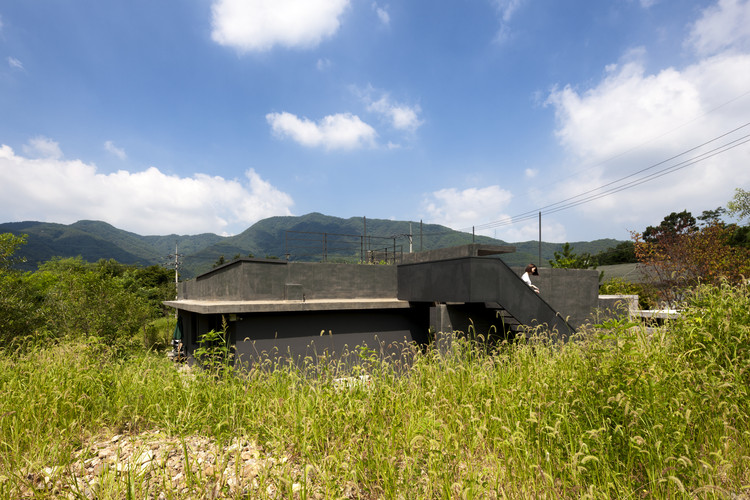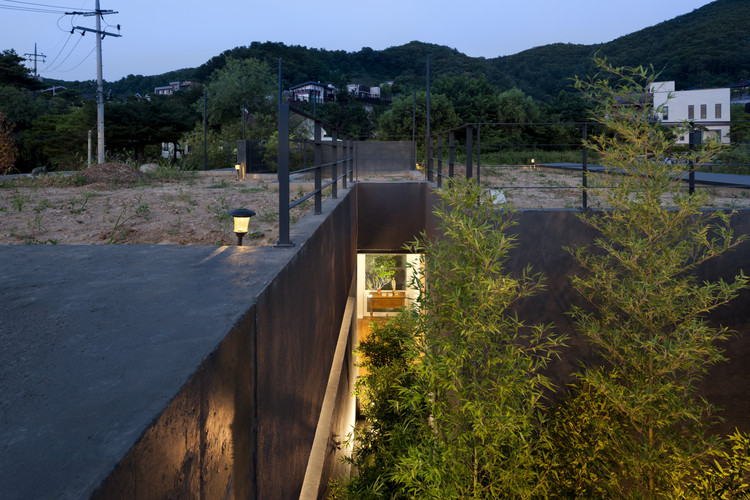
-
Architects: a round architects
- Area: 277 m²
- Year: 2016
-
Photographs:Jin Hyosook
-
Manufacturers: Sto, American Standard, Berker, FILOBE, Salamander

Text description provided by the architects. The site is located on Yangpyeong North Han riverside and is seated on the field with low mountains in the back. The mountains bring about horizontality of the landscape, thus the building is designed in horizontal and straight form to emphasize the shape of mountains.

The studio is composed of 2 floors and sits toward the sloping road which the height difference with site is about 3m. This resolved an issue of noise from the road and privacy. Parking lot and gate are arranged in parallel alongside the road forming a relationship with the street.



Moonhori residence, which is about 130㎡, is for the couple and their young daughter. The key issue of the house was to maintain strong familyship. Therefore we proposed a space which can be divided according to the functional requirement or also can be connected in one large space considering diverse activities for the family.

You will encounter a bright external plantings as you enter the dark northern entrance. 2.8m deep canopy adjust the size of spatial volume by extending the western view and blocks the strong daylight. A single solid wood panel act as a column when the doors are opened, and as a wall when closed.



The building is opened towards western view, as there are no surrounding buildings yet, and the southern elevation is designed to fit the function and proportion. Considering the low winter temperature due to its location in suburb of Yangpyeong, it is planned in semi-passive house. Air conditioning and heating cost is minimized due to the heat absorption through outside insulation and soil depth of upper landscape.
The house is considerate to the family who moved from city to suburbs and contains strong architecture suggestions.












































