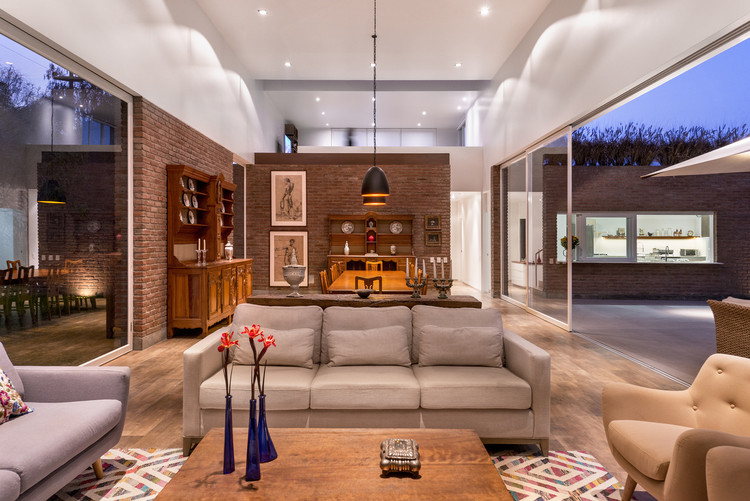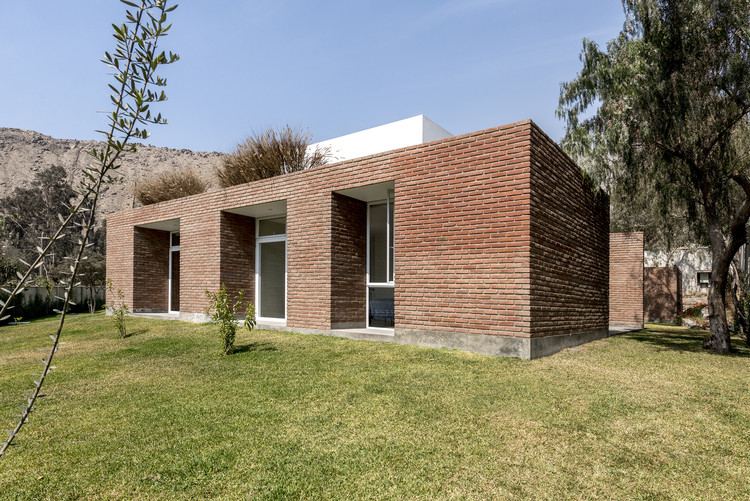
-
Architects: SOMA Lima
- Area: 582 m²
- Year: 2017
-
Photographs:Renzo Rebagliati
-
Manufacturers: Casa Rosselló, Furukawa, Terracotta Tiles

Text description provided by the architects. The temporary house is located in Chaclacayo, an hour east of Lima, place where many families seek for an escape away from the chaotic city. The architectural program includes a house with a living and dining room, four bedrooms, kitchen, T.V. room and service area, and a separate volume that holds additional bedrooms for visitors.



The emplacement of the volumes in an “L” shape allow the main spaces to face the green view but also contain the garden and the social terrace. As you come across the front door, the main house is framed by an extensive garden, along with the mountains and blue sky.

The main house has an over dimensioned, integrated living and dining room, as this was the most important place for the family to gather. With a tall roof, the space expands vertically and horizontally, and connects seamlessly interior and exterior.

The bedroom area opens to a different garden to maintain privacy, while other social spaces, such as the kitchen, and T.V. room, integrate visually to the rest of the house.

Volumetrically, the first floor of the house is composed by two separate brick boxes — the bedrooms and kitchen to one side and the service area to the other — that support a long white and pure volume that contains the social area.

































