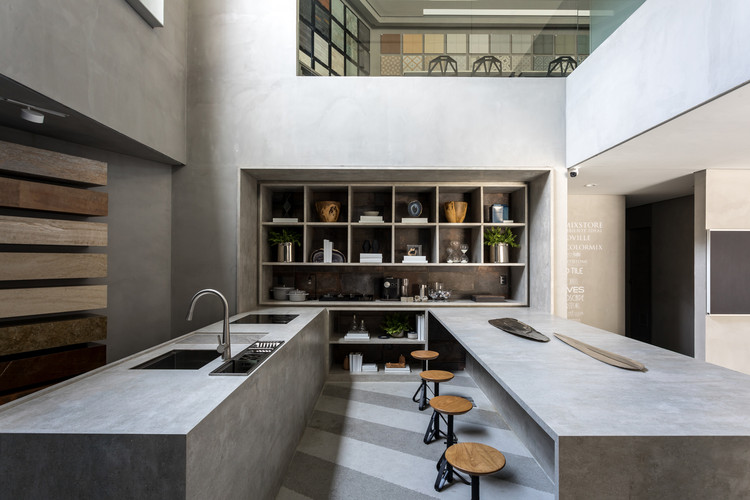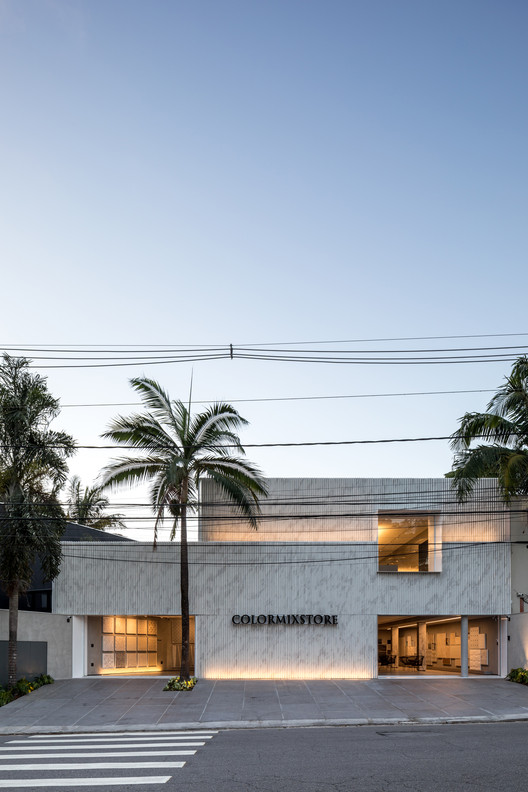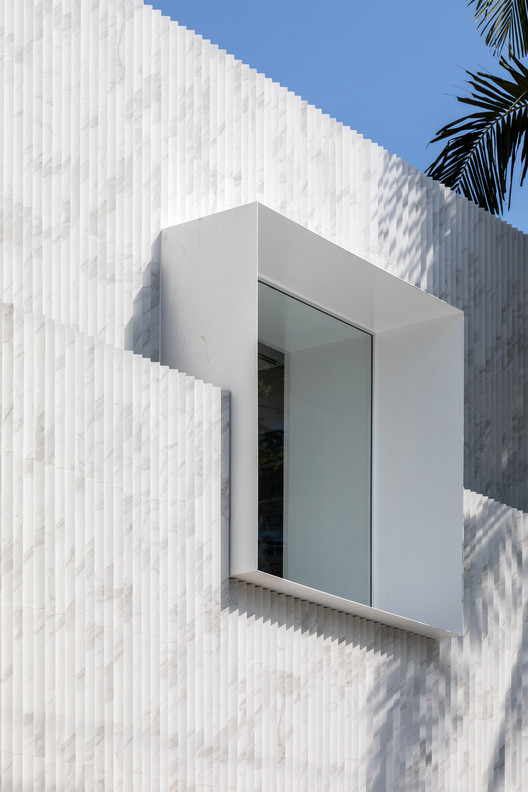
-
Architects: Basiches Arquitetos Associados
- Area: 362 m²
- Year: 2017
-
Photographs:Fran Parente
-
Manufacturers: Colormix, Lemca, Mr. Cryll, Reka Iluminação

Text description provided by the architects. Located in São Paulo city, on a traditional street which contains a great number of architecture and interior shops, COLORMIXSTORE is focused on selling internal and external coatings for buildings and wanted to use their own products for the façade of the building.

Together with the customer, Basiches Arquitetos Associados designed a unique material for the entire façade: a triangularly shaped skin, internally structured by metal sheets and covered in marble-like porcelain tile. The shop has a particular service of cutting and splicing porcelain pieces, producing imperceptible joints.

The store was built in a pre-existing two-story building. The concept for the interior design was to create two very distinct spaces. On the ground floor, the products were only exhibited on the walls, with an elaborate layout, adopting an art gallery character. The floor was made of tiles, with graphics created in by the plastic artist and photographer Flavio Samelo. This process of transposing specific designs for floor and walls in tiles is also an exceptional service provided by the store.

On the upper floor, there is a more traditional showroom with several display showcases. Despite a large number of products, we were able to create a visually light environment through the use of similar and neutral coatings and also through a detailed composition study of furniture and woodwork.

Natural lighting contributes to the comfort of the interior. On the ground floor, there are two openings to the outside, while on the first floor the architects designed a unique opening which is highlighted by a deep metal sheet frame. The use of a single white material on the facade connotes the image of a monolith. The proposed openings and the displacement between pavements creates a set of fillings and voids that, at night, is reinforced by the lighting project.










































