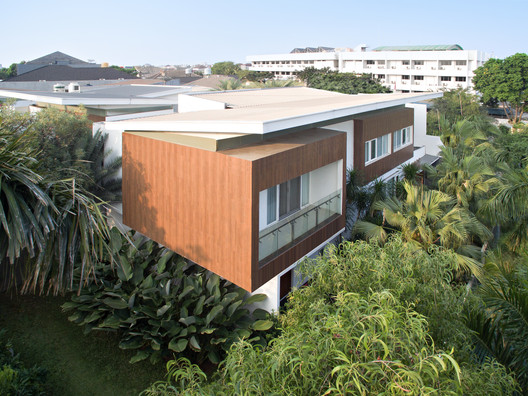
-
Architects: PT. ANARTA KREASINDO
- Area: 938 m²
- Year: 2015
-
Photographs:Mario Wibowo
-
Manufacturers: Grohe, FEGA, Monalisa, ROMAN

Text description provided by the architects. Contemporary residential project located within high end housing complex on the coastal area of northern Jakarta (Ancol). The residence housed 2 independent families with separate service area and shared swimming pool in the inner court yard. Whilst independently functioning separately, yet the overall design ties in the houses together as one cohesive design intent.

The residence has a total functioning area of 938 sqm on a 1,050 sqm plot of land. It has 3 bedrooms on the main house and another 3 bedrooms on the secondary house. The living room of each house have privacy from one another, hence each family daily activities wont disturbs each other yet they are easily accessible at all time thru the inner court yard.

Dense landscape treatment on the front yard and the inner court area, contributes to balance out the modern design with nature. Hence all views from the house to the exterior are all green lavish trees & plants. Providing you the sense of forested garden within the busy city of Jakarta.


Now we are designing another extension for the house for the third family, with the same idea of cohesive overall design. Will update Arch daily again after the third installment is finished from construction.




















