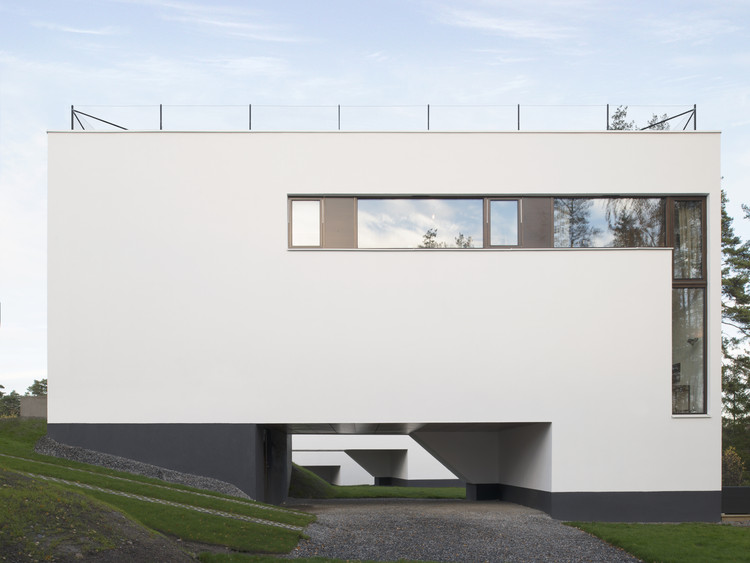
-
Architects: Strombro Building Workshop
- Area: 696 m²
- Year: 2017
-
Photographs:Mikael Olsson
-
Manufacturers: Rothoblaas, Assa Abloy, ASSA, Baseco, Cross Timber Systems, Siemens, Steico, Sto Limited, Viljandi
-
Lead Architect: Daniel Fagerberg

Background
Autumn 2014 and Nils had just taken employment with us. The Ship was our first design exercise together, and to find common ground we went for a no phone all day café break. It didn’t take more than 15 minutes to find our shared craze around 80’s – 90’s sci-fi aesthetics. There had been a prolonged yearning to develop this to an actual building. With such a progressive client as Propio, this dream was about to be fulfilled. In the analysis of aesthetical preference (aka examination of gut feeling) I found a memory of the first moving image I managed to download; Star Wars, The Phantom Menace, Trailer #2. In the opening scene four hostile Armoured Assault Tanks, descends the grassy hills of the planet Naboo to annihilate the Gungans. The sloping site divided in four properties inevitably proposed a paraphrase. Defining the structure, we found the rounded stiff frame corners of Kubrik’s space station ribcage. This formed the hollow core from which we could stabilize the envelope and at the same time hold the service module of the Ship. Further in search for experiences, -using the kitchen bench as the dashboard and applying the compulsory step down to define the obvious living room command bridge.





























