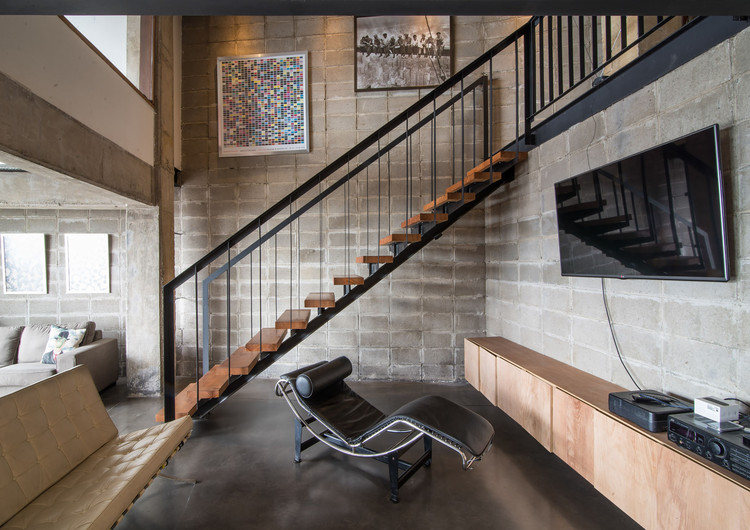
-
Architects: Fantuzzi + Rodillo Arquitectos
- Area: 136 m²
- Year: 2017
-
Photographs:Roberto Fantuzzi Cuesta / Pablo Blanco

Text description provided by the architects. On a rugged slope in the hills of Valparaíso, we inserted a dwelling unit under the existing structure of a parking lot, modulating it to the plot of pillars and beams, achieving a gentle adaptation to the original construction. Highlighting the dense structure grid, which was the main call to design the layout, the unit is set into two levels underneath the access level, where the parking slab keeps its original use.






























