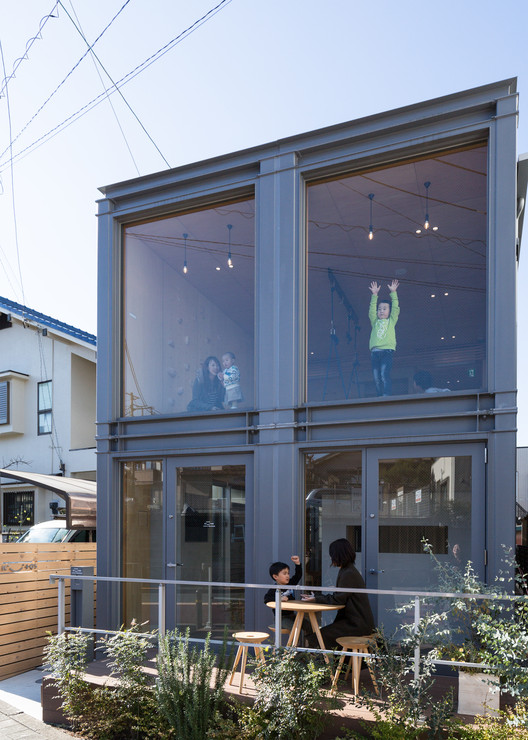
-
Architects: FUKUSHIKEN, HIBINOSEKKEI, Youji no Shiro
- Area: 108 m²
- Year: 2017
-
Photographs:Studio Bauhaus / Kenjiro Yoshimi
-
Manufacturers: BOX OF IRON HOUSE, MML, Tyubu Flooring Corporation

Text description provided by the architects. Farm HIBINOSEKKEI + FUKUSHIKEN + Youji no Shiro
This is a child development support center in Hamura for children with developmental disability. In this site, “Gonokami area”, people had to make a living with the manufacturing technique because here was water short area. Many casters gathered around this area and make pan, iron pot, plow and so on, and sold them. Hence, this history of the casting industry in Gonokami is introduced to the design concept.


















