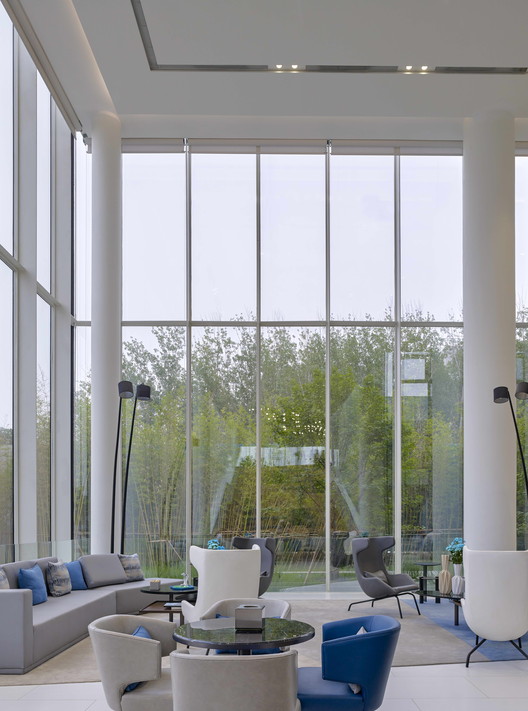
-
Architects: BIAD
- Area: 1663 m²
- Year: 2017
-
Photographs:Chaoying Yang
-
Lead Architects: Song Du, Zhipeng Liu, JingnanZhang

Text description provided by the architects. Poly Future Metropolitan is ideally located in the core area of Future Science City, Changping District, Beijing. Changping Future Science City, being a new science city at the national level, bears the country’s expectations for technological innovation. To carry forward the overall theme and spirit of Future Metropolitan Project - future and technology, the Exhibition Center pursues a simple, pure and agile style. The design fully employs steel structure and glass curtain wall system with dynamic overhanging and a neat shape, both exerting its iconic exhibition function and demonstrating its spiritual connotation of an integration of art and technology.


































