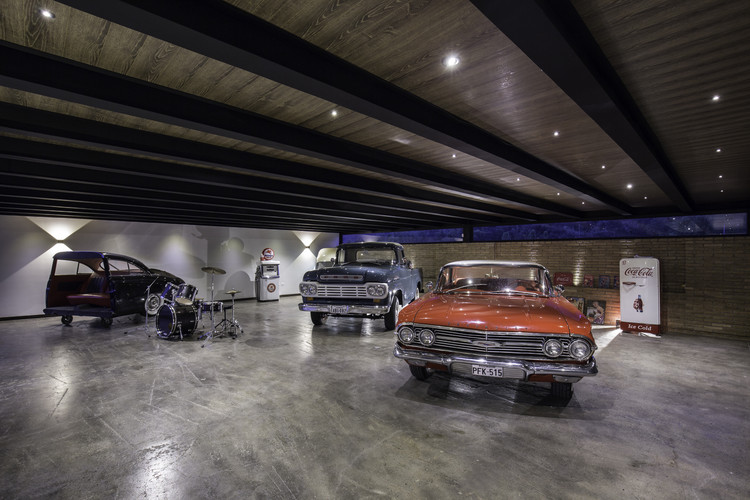
-
Architects: CU+AR ESTUDIO
- Area: 550 m²
- Year: 2018
-
Photographer:JAG Studio, Courtesy of CU+AR ESTUDIO
-
Manufacturers: Adelca, Guapan, Hidroservicios, Homedeko, Hormipisos

Text description provided by the architects. El objetivo fue crear una vivienda moderna ejemplar, de cuatro dormitorios en un terreno sin pendientes significativas a orillas del río Paute. La vivienda está dispuesta en el terreno en forma de “U” encerrando entre sus brazos laterales a la zona social con la intensión de dirigir las visuales hacia las montañas andinas, las mismas que se van perdiendo hacia el Oeste, creando interesantes atmósferas al interior de la vivienda, gracias a los matices de colores que presentan los atardeceres.

The objective of the project was to create an exemplary modern house, with four rooms, in a site without a significant topography near the Paute River. The house is established in a U shape land, closing in its lateral arms the social area with the intention of leading the views toward the Andean Mountains, which disappear to the west, creating interesting atmospheres inside the home because of the color shades that are presented by the sunset.

One of the fundamental requirements of the project was the creation of a space dedicated to the exposition of classical vehicles and collection artifacts; for this reason, the proposal poses this space as a protagonist of the project, which integrates all house spaces and can be admired from any place of the house.

The volumetric composition presents a series of incisions that articulate different functions of the house, providing natural light to all spaces. Those areas are arranged by a steel constructive system and a modulation of 1.5 m. in all inside sides with structural grids at 6 and 3 meters. These structural grids are in both inside and outside of the house in order to give clarity and arrangement to the different functions of the house and to the volumetric composition that contains it.


The house in general offers a direct dialogue between functionalism and nature, and it is framed in every space of the house. Also, a tree marks a transition between the social area and the space dedicated to/ for the classic cars, this tree located in the heart of the project goes thought the building and integrates both visual and physical to /with the exterior landscape. This means that, in line with the sacred spaces, the house provokes in its atmosphere something spiritual because of peace and tranquility that nature provides, water and light that enter in the house through deep holes, providing several color shades.


The house is for people with free spirit because of its atmosphere, it is its subtlety and eloquence of having arranged strategic windows and holes which frame us the outside and allow us to discover different visuals like postcards that the nature creates along the day.

























