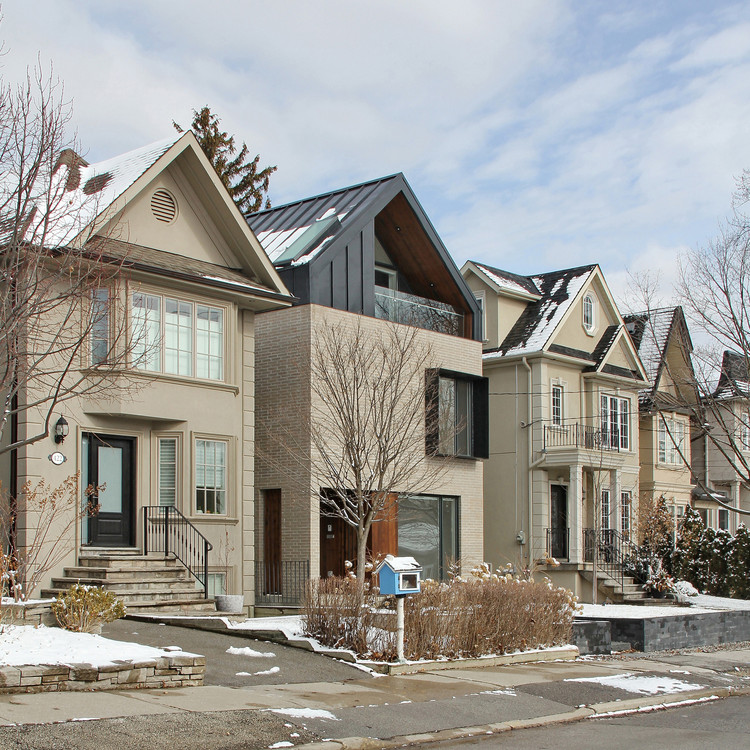
-
Architects: Mehdi Marzyari Architects
- Area: 240 m²
- Year: 2017
-
Photographs:Sam Javanrouh, Mehdi Marzyari
-
Manufacturers: Duravit, Grohe, Subzero/Wolf, VELUX Group, A Z Stair & More, AM Studio Lighting, Arya Sun, Asko, Beaver Valley Stone, Casa Di Luce, Castaldi, CopperLeaf Windows, D-Far Woodworking, Eurofase, Eurolite, Ideal Roofing, Ikea, Ma&De, Mason’s Masonry Supply, Montigo, +5

Text description provided by the architects. An infill single-family dwelling, the project is a new addition to the Bedford Park-Nortown neighborhood in uptown Toronto. The design objective is to create a new house with maximized liveable space and natural light within the tight and narrow site for an emerging developer. Responding to the Victorian style fabric, the building is designed contextual sensitive yet distinct and bold. The conclusion is a contemporary architectural statement sitting peacefully beside the conventional counterparts.




























