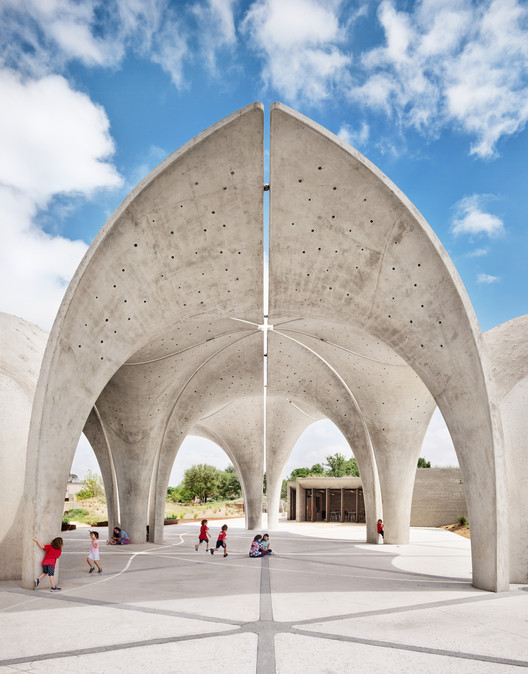.jpg?1529039493)
-
Architects: Lake|Flato Architects, Matsys Design
- Area: 900 ft²
- Year: 2018
-
Photographs:Casey Dunn
-
Manufacturers: Tremco, Kreysler & Associates, Lumenpulse, Mission Solar, Prosoco

Text description provided by the architects. Confluence Park is a living laboratory that allows visitors to gain a greater understanding of the ecotypes of the South Texas region and the function of the San Antonio River watershed. Throughout the park, visitors learn through observation, engagement and active participation.

Located at the confluence of the San Antonio River and San Pedro Creek, the idea of confluence is ingrained in every aspect— from big gestures like the landform of the park representing the convergence of ecotypes in the South Texas region, to the pavilion “petals” imitating the form of plants that are structured to funnel dew and rainwater to their roots, down to the scale of the paver patterns reminiscent of the flow and confluence of waterways.



Constructed of concrete petals designed thoughtfully to sit lightly upon the land, the BHP Pavilion— the main pavilion— forms a geometry that collects and funnels rainwater into a sitewide water catchment system. The pavilions throughout the park provide shade and shelter, simultaneously engaging visitors to visualize the cycle of water at Confluence Park and how it relates directly to the San Antonio Rivershed.



The multi-purpose Estella Avery Education Center, featuring a green roof that provides thermal mass for passive heating and cooling, serves as a classroom space that opens to the pavilion. Rainwater collected through the site-wide water catchment system serves as the primary source of water throughout the park, and the entire site is powered by a photovoltaic array providing 100% of on-site energy on a yearly basis.







.jpg?1529039493)

















