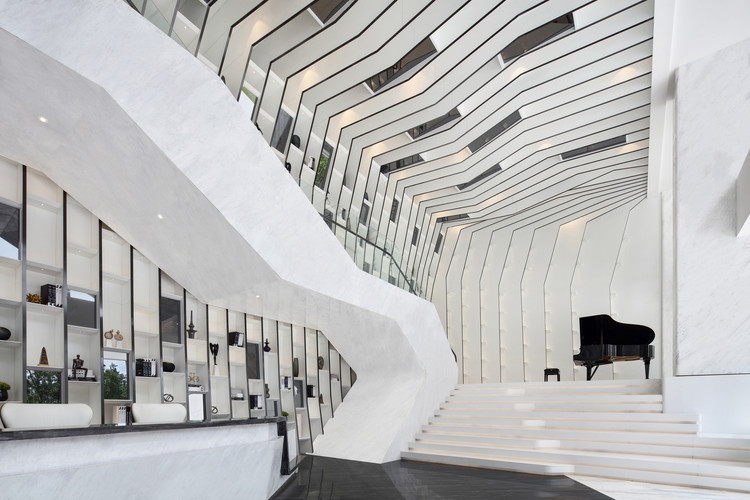
-
Interior Designers: PAL Design
- Area: 1577 m²
- Year: 2017
-
Photographs:Qilin Zhang
-
Manufacturers: DuPont, Arte, Baishite, Formica, Kemet Interior Materials

Text description provided by the architects. Dedicated to maximize the sculptural quality exemplary of contemporary architecture, geometric progression of Sky Center delineates an engaging dialogue with line and plane in every corner of the space.


Upon entering the lobby, visitors can have their eyes feasted with the greeneries outside, thanks to the floor-length glass spanning across the two storeys which welcomes natural light which flows unimpededly into its airy interiors. Its main gate is also out of the ordinary — completed in slender rows of slanted black steel which exude character and charm.

The same material has also been cleverly adopted for its bookshelf-inspired centrepiece in a rhythmic wave form. Despite being tucked to the back of the reception, it is sprawling in volume and connecting the two floors. Each of the shelves, together in an organic interlocking form, not only flexibly display unique ornaments as essential puzzles to the bigger look, but also creates changing shapes and forms when viewed from different angles.

Despite its simple monochromic colour scheme, the choice of grey and white marbles with their fine and polished textures and irregular shapes soften visual contrast. In fact, in between the lobby and the meeting area, white marble partitions create pleasurable spatial progression and more importantly, a consciously large number of bended pathways and curvatures – visitors can then stop and enjoy both the view and decorations on display. They then pass through the stairs and enter the exhibition area, then a video room into the model area – all keeping up with the overall grand elegance.


Echoing the overall design, the meeting area comes with a ceiling which continues the characteristic look of the lobby. Its grand and elegant feature walls to the sides take the form of wavy bookshelf – again framed with black steel – and reach up to the ceiling. Just as art galleries create seasonal looks which complement built-in elements, the overall environment is about bringing the very best for its guests in its memorable grandeur.

























